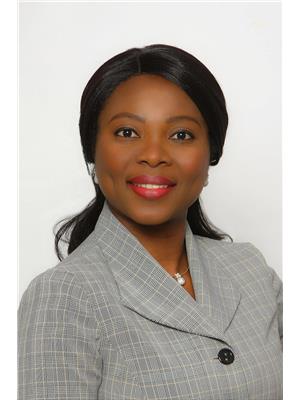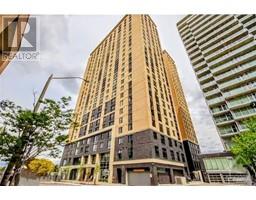62 VICEROY MEWS Findlay Creek, Ottawa, Ontario, CA
Address: 62 VICEROY MEWS, Ottawa, Ontario
Summary Report Property
- MKT ID1401859
- Building TypeHouse
- Property TypeSingle Family
- StatusBuy
- Added18 weeks ago
- Bedrooms5
- Bathrooms4
- Area0 sq. ft.
- DirectionNo Data
- Added On12 Jul 2024
Property Overview
Look no further for a great return on your investment! This finished basement offers numerous possibilities beyond the full bath, bedroom, rec/family rooms. Situated on a large lot, this home features a spacious foyer and office, with gleaming oak hardwood floors throughout the open-concept main floor. The master-chef kitchen layout boasts upgraded floor-to-ceiling cabinets, high-end appliances, and automations. Luxury automatic window blinds and sophisticated lighting enhance the warmth and coziness of the family room, which includes a tiled fireplace and a charming auto fan chandelier. Enjoy your music playlist over the central sound system throughout the home, impressing your guests. The home also features a custom sliding door to the powder rm & large mudroom. Relax after a long day in the ensuite bath jacuzzi, with laundry conveniently located on the same floor. The p/bedroom includes a generous walk-in closet. The second level is completed with 3 additional rooms and a full bath. (id:51532)
Tags
| Property Summary |
|---|
| Building |
|---|
| Land |
|---|
| Level | Rooms | Dimensions |
|---|---|---|
| Second level | Primary Bedroom | 15'3" x 14'8" |
| 5pc Bathroom | 10'9" x 9'8" | |
| Other | 10'6" x 4'11" | |
| Bedroom | 10'3" x 11'3" | |
| Bedroom | 10'6" x 9'4" | |
| Bedroom | 10'11" x 10'4" | |
| 3pc Bathroom | 9'6" x 7'1" | |
| Basement | Bedroom | 12'3" x 13'1" |
| 3pc Bathroom | 5'5" x 9'11" | |
| Family room | 22'10" x 14'8" | |
| Main level | Office | 11'11" x 8'8" |
| Foyer | 10'6" x 6'4" | |
| Den | 7'11" x 7'6" | |
| Living room | 13'10" x 13'2" | |
| Dining room | 13'10" x 13'2" | |
| Kitchen | 14'6" x 10'2" |
| Features | |||||
|---|---|---|---|---|---|
| Recreational | Automatic Garage Door Opener | Attached Garage | |||
| Inside Entry | Surfaced | Refrigerator | |||
| Dishwasher | Dryer | Hood Fan | |||
| Microwave | Stove | Washer | |||
| Central air conditioning | |||||

















































