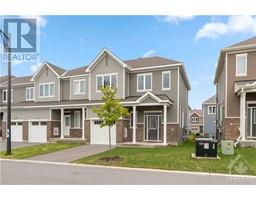64 URSID MEWS Half Moon Bay, Ottawa, Ontario, CA
Address: 64 URSID MEWS, Ottawa, Ontario
Summary Report Property
- MKT ID1401350
- Building TypeRow / Townhouse
- Property TypeSingle Family
- StatusBuy
- Added18 weeks ago
- Bedrooms2
- Bathrooms2
- Area0 sq. ft.
- DirectionNo Data
- Added On18 Jul 2024
Property Overview
Welcome to this exquisite freehold home featuring an attached garage, 2 bedrooms, 1.5 bathrooms, & a balcony nestled in the heart of Barrhaven. The main floor boasts a spacious and inviting foyer with inside garage access, a convenient washer/dryer area, and entry to an unfinished basement perfect for additional storage. Ascending to the second floor, you'll find a generously sized family room, a powder room, and a dining area seamlessly connected to the open concept kitchen, which opens onto the balcony, perfect for dining and entertaining. Natural light floods the home, creating a delightful ambiance throughout the day. On the third floor, two spacious bedrooms await, with the primary bedroom featuring a walk-in closet and cheater access to the 4-piece bathroom. Conveniently located within a 10 minute drive of the Minto Recreation Centre, highways, restaurants, Costco, Walmart, Rio Can Plaza, and more, this home offers both comfort and convenience in a desirable location. (id:51532)
Tags
| Property Summary |
|---|
| Building |
|---|
| Land |
|---|
| Level | Rooms | Dimensions |
|---|---|---|
| Second level | Dining room | 9'10" x 8'4" |
| Great room | 9'9" x 14'0" | |
| 2pc Bathroom | Measurements not available | |
| Third level | Primary Bedroom | 10'8" x 10'8" |
| Bedroom | 9'2" x 11'8" | |
| 4pc Bathroom | Measurements not available | |
| Basement | Storage | 9'8" x 4'0" |
| Main level | Foyer | Measurements not available |
| Laundry room | Measurements not available |
| Features | |||||
|---|---|---|---|---|---|
| Automatic Garage Door Opener | Attached Garage | Inside Entry | |||
| Refrigerator | Dishwasher | Dryer | |||
| Stove | Washer | Central air conditioning | |||


















































