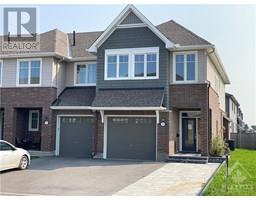7 LYALL STREET Fisher Heights, Ottawa, Ontario, CA
Address: 7 LYALL STREET, Ottawa, Ontario
Summary Report Property
- MKT ID1404955
- Building TypeHouse
- Property TypeSingle Family
- StatusBuy
- Added13 weeks ago
- Bedrooms3
- Bathrooms2
- Area0 sq. ft.
- DirectionNo Data
- Added On20 Aug 2024
Property Overview
Fabulous opportunity to own a well maintained 3 bed, 2 full bath multigenerational home close to shopping, transit Carleton U & Algonquin College. This home is currently a single family home, however with its configuration, the lower level could become a separate in-law/nanny suite or the perfect teens' retreat. Deceivingly large, the main floor features 3 bedrooms, walk-in closet in the primary bedroom, hardwood floors, a separate dining area, and a large kitchen. The living room/dining room areas are bright and open. The kitchen features ample cupboards & cabinets, as well as a good sized area for an eat in kitchen or future island. Upon entering the lower level, you come upon 1 spacious playroom , a full bathroom, laundry room, storage & a large living area with a cozy fireplace area (decomissioned) and second kitchen. A large yard with interlocked patio, green house (as is) & oversized detached garage. This home is waiting for your touches! Roof 21 Furnace 05 Garage roof 19 HWT 19 (id:51532)
Tags
| Property Summary |
|---|
| Building |
|---|
| Land |
|---|
| Level | Rooms | Dimensions |
|---|---|---|
| Basement | Recreation room | 29'0" x 25'9" |
| Kitchen | 9'2" x 9'1" | |
| Laundry room | 16'7" x 9'4" | |
| Storage | 8'6" x 6'5" | |
| Main level | Living room | 15'9" x 13'4" |
| Dining room | 10'7" x 8'6" | |
| Kitchen | 14'10" x 9'3" | |
| Primary Bedroom | 11'2" x 10'2" | |
| Bedroom | 11'2" x 9'4" | |
| Bedroom | 10'7" x 9'11" | |
| Foyer | 10'7" x 3'10" |
| Features | |||||
|---|---|---|---|---|---|
| Automatic Garage Door Opener | Detached Garage | Refrigerator | |||
| Dishwasher | Dryer | Hood Fan | |||
| Stove | Washer | Blinds | |||
| Central air conditioning | |||||


















































