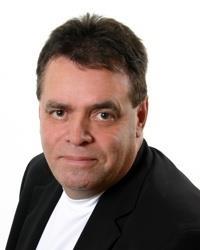703 MOONFLOWER CRESCENT Blossom Park, Findlay Creek, Ottawa, Ontario, CA
Address: 703 MOONFLOWER CRESCENT, Ottawa, Ontario
Summary Report Property
- MKT ID1398187
- Building TypeHouse
- Property TypeSingle Family
- StatusBuy
- Added13 weeks ago
- Bedrooms4
- Bathrooms4
- Area0 sq. ft.
- DirectionNo Data
- Added On21 Aug 2024
Property Overview
GORGEOUS detached house in much demand in Findlay Creek area. Over $100000. of upgrades from the builders's plan. Basement has 8 foot ceilings. 4 BEDROOM, 4 FULL BATHROOMS, OF WHICH, 2 ARE ENSUITE, 1 full bathroom is a Jack and Jill configuration. The main foyer leads to the dining room, office, kitchen with breakfast island with quartz countertops. The eat-in kitchen has tile flooring. The main floor is hardwood and has a bedroom with a full bathroom, being used as an office. The stairs to the 2nd floor are hardwood. The 2nd flloor has 4 bedrooms with carpet flooring. There are 2 ensuite bathrooms. The primary bedroom has a walk-in closet. There is a 2 car garage with entrance to the foyer. All window coverings are included. Gas furnace, central air condition and a tankless water heater. There is a park within a short walking distance. Shopping is a short drive away. THE TENANTS HAVE GIVEN THEIR NOTICE. THE CONDO WILL BE VACANT SEPTEMBER 15, 2024. (id:51532)
Tags
| Property Summary |
|---|
| Building |
|---|
| Land |
|---|
| Level | Rooms | Dimensions |
|---|---|---|
| Second level | Primary Bedroom | 17'1" x 13'7" |
| Bedroom | 13'1" x 11'4" | |
| Bedroom | 12'1" x 11'10" | |
| Bedroom | 14'1" x 11'2" | |
| 4pc Ensuite bath | Measurements not available | |
| 4pc Ensuite bath | Measurements not available | |
| Full bathroom | Measurements not available | |
| Other | Measurements not available | |
| Main level | Kitchen | 14'8" x 8'1" |
| Living room | 17'2" x 12'1" | |
| Dining room | 15'8" x 14'2" | |
| Office | 12'7" x 11'9" | |
| 3pc Bathroom | Measurements not available |
| Features | |||||
|---|---|---|---|---|---|
| Automatic Garage Door Opener | Attached Garage | Refrigerator | |||
| Dishwasher | Dryer | Hood Fan | |||
| Stove | Washer | Blinds | |||
| Central air conditioning | |||||
















































