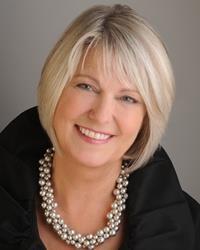737 EASTVALE DRIVE Beacon Hill North, Ottawa, Ontario, CA
Address: 737 EASTVALE DRIVE, Ottawa, Ontario
Summary Report Property
- MKT ID1403035
- Building TypeHouse
- Property TypeSingle Family
- StatusBuy
- Added14 weeks ago
- Bedrooms5
- Bathrooms3
- Area0 sq. ft.
- DirectionNo Data
- Added On11 Aug 2024
Property Overview
Lovingly maintained & upgraded home with 5 bedrooms and 2 kitchens -the ideal layout for a multi-generational family, in law suite or teenager retreat. Spacious living and dining rooms on the main floor with well laid out updated kitchen that accesses the yard to a large deck with gazebo -perfect to enjoy your morning coffee or entertain with family and friends. Three bedrooms and a full bath complete the main floor. The lower level is extremely versatile boasting a family room, full size kitchen, laundry room, full bath and two bedrooms. Two spacious sheds provide ample room for all your storage needs. So many renovations and upgrades throughout - just move in! Beacon Hill North is a quiet, family oriented neighbourhood, walkable to the Ottawa River, bike paths & cross-country ski trails, full of parks, easy access to public transit and coming soon LRT station, close to shopping, hospitals and steps to many schools, including Ontario top rated Colonel By SS with its IB program. (id:51532)
Tags
| Property Summary |
|---|
| Building |
|---|
| Land |
|---|
| Level | Rooms | Dimensions |
|---|---|---|
| Lower level | Family room | 22’5” x 17’6” |
| Laundry room | 9’8” x 7’2” | |
| Bedroom | 13’0” x 7’6” | |
| Bedroom | 11’7” x 8’11” | |
| 4pc Bathroom | 11’6” x 4’8” | |
| Main level | Living room | 18’9” x 10’7” |
| Dining room | 9’1” x 9’0” | |
| Kitchen | 11’3” x 14’2” | |
| 2pc Bathroom | 4’7” x 4’11” | |
| Bedroom | 8’11” x 9’1” | |
| Primary Bedroom | 12’7” x 11’5” | |
| Bedroom | 9’6” x 8’4” | |
| 3pc Bathroom | 5’2” x 8’6” |
| Features | |||||
|---|---|---|---|---|---|
| Gazebo | Surfaced | Refrigerator | |||
| Dishwasher | Dryer | Freezer | |||
| Microwave Range Hood Combo | Stove | Washer | |||
| Central air conditioning | |||||



















































