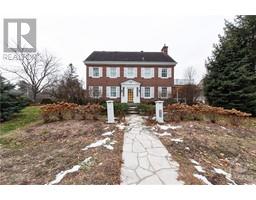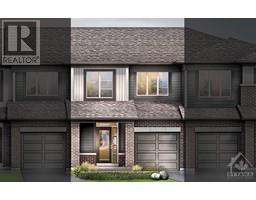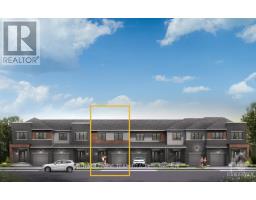739 FAIRLINE ROW, Ottawa, Ontario, CA
Address: 739 FAIRLINE ROW, Ottawa, Ontario
Summary Report Property
- MKT IDX11898768
- Building TypeRow / Townhouse
- Property TypeSingle Family
- StatusBuy
- Added4 weeks ago
- Bedrooms3
- Bathrooms3
- Area0 sq. ft.
- DirectionNo Data
- Added On20 Dec 2024
Property Overview
Take your home to new heights in the Eagleridge Executive Townhome. A sunken foyer leads to the connected dining room and living room, where families come together. The kitchen is loaded with cabinets and a pantry. The open-concept main floor is naturally-lit and welcoming. The second floor features 3 bedrooms, 2 bathrooms and the laundry room, while the primary bedroom includes a 3-piece ensuite and a spacious walk-in closet. The finished basement rec room is the perfect place for movie night and for the kids to hang out with friends. Connect to modern, local living in Abbott's Run, a Minto community in Kanata-Stittsville. Plus, live alongside a future LRT stop as well as parks, schools, and major amenities on Hazeldean Road. April 10th 2025 occupancy! **** EXTRAS **** Minto Eagleridge B model. Flooring: Hardwood, Carpet & Tile. (id:51532)
Tags
| Property Summary |
|---|
| Building |
|---|
| Land |
|---|
| Level | Rooms | Dimensions |
|---|---|---|
| Second level | Primary Bedroom | 4.31 m x 4.06 m |
| Bedroom 2 | 3.78 m x 2.74 m | |
| Bedroom 3 | 3.96 m x 3.07 m | |
| Basement | Recreational, Games room | 6.7 m x 5.68 m |
| Main level | Living room | 7.51 m x 3.25 m |
| Kitchen | 4.74 m x 2.74 m |
| Features | |||||
|---|---|---|---|---|---|
| Attached Garage | Dishwasher | Dryer | |||
| Hood Fan | Microwave | Refrigerator | |||
| Stove | Washer | Central air conditioning | |||































