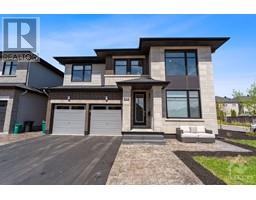746 MERKLEY DRIVE Fallingbrook, Ottawa, Ontario, CA
Address: 746 MERKLEY DRIVE, Ottawa, Ontario
Summary Report Property
- MKT ID1404836
- Building TypeHouse
- Property TypeSingle Family
- StatusBuy
- Added14 weeks ago
- Bedrooms4
- Bathrooms3
- Area0 sq. ft.
- DirectionNo Data
- Added On11 Aug 2024
Property Overview
Pristine home in the desirable Fallingbrook community of Orleans. This gem is ideally situated nearby reputable schools, scenic parks, public transit & local amenities. Welcoming foyer with elegant curved staircase, setting the tone for the spacious family room accented by a wood fireplace. The modern & fully equipped eat-in kitchen showcasing quartz countertops & subway backsplash, seamlessly flow into dining/living areas, perfect for entertaining. Upstairs, the home continues to impress with four generously sized bedrooms and two full bathrooms. The primary bedroom serves as a private retreat, complete with oversized windows, a sitting area, ensuite & a walk-in closet. The basement adds even more living space, offering a cozy rec. room with plush carpeting and an additional versatile room, ideal for a home office or gym. The outdoors offer an interlocked pathway, fenced yard with a charming flagstone patio and inviting deck. Best of comfort, style and convenience in Orleans! (id:51532)
Tags
| Property Summary |
|---|
| Building |
|---|
| Land |
|---|
| Level | Rooms | Dimensions |
|---|---|---|
| Second level | Primary Bedroom | 20'8" x 16'6" |
| 4pc Ensuite bath | Measurements not available | |
| Bedroom | 16'0" x 11'6" | |
| Bedroom | 12'7" x 11'8" | |
| Bedroom | 11'11" x 11'3" | |
| Basement | Recreation room | 1'0" x 1'0" |
| Recreation room | 1'0" x 1'0" | |
| Storage | Measurements not available | |
| Main level | Foyer | Measurements not available |
| 2pc Bathroom | Measurements not available | |
| Laundry room | Measurements not available | |
| Living room | 15'3" x 11'8" | |
| Dining room | 11'8" x 10'6" | |
| Kitchen | 11'9" x 11'0" | |
| Family room | 21'3" x 11'5" | |
| Eating area | 11'8" x 10'3" |
| Features | |||||
|---|---|---|---|---|---|
| Flat site | Automatic Garage Door Opener | Detached Garage | |||
| Surfaced | Refrigerator | Dishwasher | |||
| Dryer | Hood Fan | Stove | |||
| Washer | Blinds | Central air conditioning | |||

















































