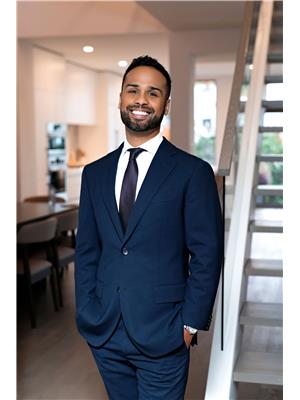75 FIFTH AVENUE Glebe, Ottawa, Ontario, CA
Address: 75 FIFTH AVENUE, Ottawa, Ontario
Summary Report Property
- MKT ID1406669
- Building TypeHouse
- Property TypeSingle Family
- StatusBuy
- Added13 weeks ago
- Bedrooms4
- Bathrooms2
- Area0 sq. ft.
- DirectionNo Data
- Added On19 Aug 2024
Property Overview
This is your opportunity to own a piece of the city’s most coveted neighbourhoods! Situated on one of the most prestigious streets in the Glebe - enjoy endless amenities, the best schools, & mere steps to Ottawa's finest attractions (the Rideau Canal, Lansdowne, parks, locally-owned restaurants, & all the shops on Bank st, etc). This rarely offered 4 Bedroom, all-brick, carefully renovated & rebuilt craftsman-style home is complete with 3 finished floors of grace and practicality. Fully finished basement complete with bedroom and full bath provides flexibility rarely found in the Glebe. Hospitable front verandah & oversized backyard with deck and lush greenery provides plenty of options to relax and entertain. Kitchen, Hardwood floors, main bathroom updated in 2021. Reach out for the extensive list of upgrades! The location needs no further endorsement, ditto the lifestyle. Have the home and lifestyle that you have been craving, all in one! Building inspection available upon request :) (id:51532)
Tags
| Property Summary |
|---|
| Building |
|---|
| Land |
|---|
| Level | Rooms | Dimensions |
|---|---|---|
| Second level | Primary Bedroom | 14'10" x 10'5" |
| Bedroom | 10'6" x 8'8" | |
| Bedroom | 10'5" x 7'11" | |
| 4pc Bathroom | 8'0" x 5'9" | |
| Basement | Bedroom | 14'10" x 7'9" |
| Recreation room | 15'10" x 11'2" | |
| 3pc Bathroom | 7'8" x 7'5" | |
| Utility room | 9'7" x 7'10" | |
| Laundry room | Measurements not available | |
| Main level | Dining room | 14'6" x 8'11" |
| Kitchen | 15'4" x 7'6" | |
| Living room | 14'11" x 10'7" | |
| Enclosed porch | Measurements not available |
| Features | |||||
|---|---|---|---|---|---|
| Surfaced | Shared | Refrigerator | |||
| Dishwasher | Dryer | Hood Fan | |||
| Stove | Washer | Central air conditioning | |||
















































