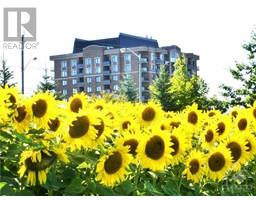8 RANDALL JAMES DRIVE Forest Creek, Ottawa, Ontario, CA
Address: 8 RANDALL JAMES DRIVE, Ottawa, Ontario
Summary Report Property
- MKT ID1392625
- Building TypeHouse
- Property TypeSingle Family
- StatusBuy
- Added13 weeks ago
- Bedrooms4
- Bathrooms3
- Area0 sq. ft.
- DirectionNo Data
- Added On16 Aug 2024
Property Overview
Contemporary family bungalow with potential granny suite . Low maintenance. Extensive renovations throughout with French doors leading to living and dining area with fireplace, custom wall cabinets. An open kitchen with upgrades designed for entertaining, primary suite with walk in closet, large 5 piece ensuite with heated floor. Main floor includes second bedroom, 3 piece bathroom, laundry, food pantry. Tiled and hardwood throughout. Lower level provides spacious living area featuring a full kitchen, 4 piece bath, two bedrooms including a murphy bed, gym/storage. Gorgeous landscaping. Two gazebos with separately covered BBQ. Night lights. Double garage with extra wide driveway. (AC 2023, Furnace 2014, HVAC 2015, Roof 2012, Eavestrough 2024) Front entrance and garage door will be painted, subject to weather and viewing logistics (id:51532)
Tags
| Property Summary |
|---|
| Building |
|---|
| Land |
|---|
| Level | Rooms | Dimensions |
|---|---|---|
| Basement | Kitchen | 12'0" x 15'0" |
| Recreation room | 15'0" x 15'0" | |
| Bedroom | 11'5" x 16'10" | |
| Bedroom | 12'3" x 9'11" | |
| Full bathroom | 9'0" x 5'0" | |
| Gym | 12'3" x 13'9" | |
| Main level | Primary Bedroom | 12'10" x 12'0" |
| 4pc Ensuite bath | 12'3" x 10'0" | |
| Kitchen | 20'7" x 9'3" | |
| Dining room | 13'0" x 10'7" | |
| Living room | 12'0" x 13'0" | |
| Family room | 9'3" x 14'4" | |
| Foyer | 9'10" x 5'6" | |
| Bedroom | 11'10" x 8'6" | |
| Full bathroom | 7'0" x 6'6" | |
| Mud room | 4'11" x 7'4" |
| Features | |||||
|---|---|---|---|---|---|
| Attached Garage | Dishwasher | Blinds | |||
| Central air conditioning | |||||




















































