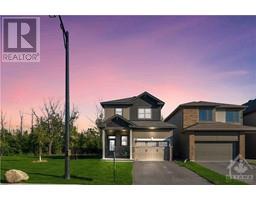848 SNOWDROP CRESCENT Findlay Creek, Ottawa, Ontario, CA
Address: 848 SNOWDROP CRESCENT, Ottawa, Ontario
Summary Report Property
- MKT ID1401084
- Building TypeHouse
- Property TypeSingle Family
- StatusBuy
- Added18 weeks ago
- Bedrooms4
- Bathrooms4
- Area0 sq. ft.
- DirectionNo Data
- Added On17 Jul 2024
Property Overview
Income potential with side entrance! Discover the perfect blend of luxury and comfort with the Tamarack Payton II, a stunning 3130 sq ft two-story 4-bedroom 3.5 bathroom detached home with no rear neighbors, located in the prestigious community of Findlay Creek Village, this home is designed to meet the needs of modern families. Upon entry, a large foyer and powder room leads into an open concept living and dining room, separated from family room and the kitchen. The meticulous selection of upgraded hardwood floor, quartz countertops, chimney hood fan, pantry, modern cabinetry adds to the aesthetics of this house. Second floor boasts of 4 spacious bedrooms and 3 full bathrooms. Each bedroom has an attached bathroom - 2 ensuites and a jack-and-jill bathroom. The basement has a finished recreation room and unfinished space that allows for future covered area. Property is currently tenanted, 24 hr notice required for showings. (id:51532)
Tags
| Property Summary |
|---|
| Building |
|---|
| Land |
|---|
| Level | Rooms | Dimensions |
|---|---|---|
| Second level | Primary Bedroom | 15'9" x 14'0" |
| 4pc Ensuite bath | Measurements not available | |
| Bedroom | 14'9" x 13'10" | |
| 3pc Bathroom | Measurements not available | |
| Bedroom | 11'10" x 18'0" | |
| 3pc Bathroom | 10'7" x 10'10" | |
| Other | Measurements not available | |
| Basement | Recreation room | 11'0" x 25'5" |
| Main level | Foyer | Measurements not available |
| 2pc Bathroom | Measurements not available | |
| Mud room | Measurements not available | |
| Other | Measurements not available | |
| Living room | 13'0" x 11'0" | |
| Dining room | 15'9" x 11'7" | |
| Great room | 12'0" x 17'9" | |
| Kitchen | 16'9" x 15'0" |
| Features | |||||
|---|---|---|---|---|---|
| Attached Garage | Refrigerator | Dishwasher | |||
| Dryer | Hood Fan | Stove | |||
| Washer | Central air conditioning | ||||
























