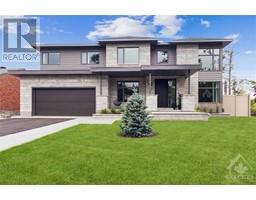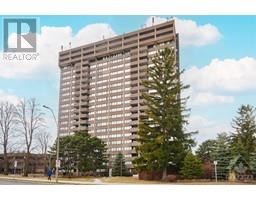86 QUEEN MARY STREET Overbrook/Castle Heights, Ottawa, Ontario, CA
Address: 86 QUEEN MARY STREET, Ottawa, Ontario
4 Beds4 Baths0 sqftStatus: Buy Views : 783
Price
$969,900
Summary Report Property
- MKT ID1398836
- Building TypeHouse
- Property TypeSingle Family
- StatusBuy
- Added13 weeks ago
- Bedrooms4
- Bathrooms4
- Area0 sq. ft.
- DirectionNo Data
- Added On20 Aug 2024
Property Overview
Welcome to this home built in 2023! Features include a custom open concept design with quality finishings and a convenient location. This well thought out home features a main floor that's built for entertaining. The open kitchen overlooks the living room, and dining room with patio doors to a private yard. Second floor features a spacious primary bedroom, 2 other generous sized bedrooms, a beautiful ensuite, a 4 piece main bath and laundry room. The basement was well thought out to be a large finished area for the main home or to be used as a separate potential rental unit. Conveniently located off the Vanier Parkway close to the 417, downtown Ottawa, and St. Laurent corridor. (id:51532)
Tags
| Property Summary |
|---|
Property Type
Single Family
Building Type
House
Storeys
2
Title
Freehold
Neighbourhood Name
Overbrook/Castle Heights
Land Size
25 ft X 85 ft
Built in
2023
Parking Type
Attached Garage
| Building |
|---|
Bedrooms
Above Grade
3
Below Grade
1
Bathrooms
Total
4
Partial
1
Interior Features
Appliances Included
Refrigerator, Dishwasher, Dryer, Microwave, Stove, Washer
Flooring
Hardwood, Vinyl, Ceramic
Basement Type
Full (Finished)
Building Features
Foundation Type
Poured Concrete
Style
Semi-detached
Heating & Cooling
Cooling
Central air conditioning
Heating Type
Forced air
Utilities
Utility Sewer
Municipal sewage system
Water
Municipal water
Exterior Features
Exterior Finish
Brick, Siding, Wood
Parking
Parking Type
Attached Garage
Total Parking Spaces
2
| Land |
|---|
Other Property Information
Zoning Description
R3M
| Level | Rooms | Dimensions |
|---|---|---|
| Second level | Primary Bedroom | 12'0" x 14'4" |
| Bedroom | 9'1" x 15'3" | |
| Bedroom | 9'11" x 17'5" | |
| 4pc Ensuite bath | 7'0" x 11'11" | |
| 4pc Bathroom | 6'8" x 9'10" | |
| Laundry room | 4'8" x 9'3" | |
| Basement | Recreation room | 14'9" x 15'5" |
| Bedroom | 10'4" x 12'2" | |
| 3pc Bathroom | 6'2" x 10'4" | |
| Utility room | 7'5" x 16'7" | |
| Main level | Living room | 9'8" x 13'2" |
| Dining room | 9'10" x 14'8" | |
| Kitchen | 9'3" x 11'2" | |
| Foyer | 8'3" x 14'4" | |
| 2pc Bathroom | 3'9" x 7'5" |
| Features | |||||
|---|---|---|---|---|---|
| Attached Garage | Refrigerator | Dishwasher | |||
| Dryer | Microwave | Stove | |||
| Washer | Central air conditioning | ||||



















































