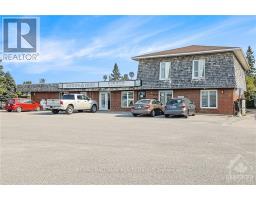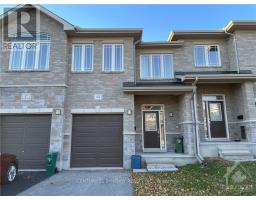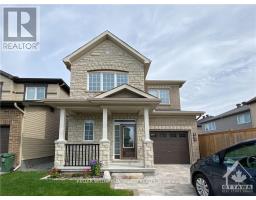132 MATTINGLY WAY, Ottawa, Ontario, CA
Address: 132 MATTINGLY WAY, Ottawa, Ontario
Summary Report Property
- MKT IDX11881263
- Building TypeRow / Townhouse
- Property TypeSingle Family
- StatusRent
- Added3 weeks ago
- Bedrooms3
- Bathrooms3
- AreaNo Data sq. ft.
- DirectionNo Data
- Added On04 Dec 2024
Property Overview
Located in one of Ottawa's most sought-after communities, Riverside South offers many trails, parks, shops, schools, dining, and services. It will also be home to the future Limebank Station on the Trillium Line LRT, providing commuters with easy access to Ottawa's downtown core. An open-concept design with 9' ceilings on the main level. Features a practical living/dining space, a cozy family room with a gas fireplace, and a gourmet kitchen with quartz countertops and stainless steel appliances. Upgraded hardwood floors on the main level, plush carpet with underpads in the bedrooms, three large bedrooms, 2.5 baths, and a convenient 2nd-floor laundry area. The finished basement has a new laminated floor, one car garage, and two additional parking spaces. No pets, non-smoker only. (id:51532)
Tags
| Property Summary |
|---|
| Building |
|---|
| Level | Rooms | Dimensions |
|---|---|---|
| Second level | Primary Bedroom | 4.2 m x 3.8 m |
| Bedroom 2 | 3.8 m x 2.9 m | |
| Bedroom 3 | 3 m x 2.9 m | |
| Bathroom | 2.7 m x 1.5 m | |
| Laundry room | Measurements not available | |
| Basement | Great room | 8.6 m x 3.8 m |
| Ground level | Living room | 3.56 m x 3.6 m |
| Dining room | 3.5 m x 3.6 m | |
| Kitchen | 2.5 m x 3 m | |
| Eating area | 2.5 m x 2.3 m | |
| Bathroom | 1.5 m x 1.5 m |
| Features | |||||
|---|---|---|---|---|---|
| Wooded area | Tiled | Flat site | |||
| Attached Garage | Inside Entry | Tandem | |||
| Garage door opener remote(s) | Dishwasher | Dryer | |||
| Refrigerator | Stove | Washer | |||
| Central air conditioning | Fireplace(s) | ||||







































