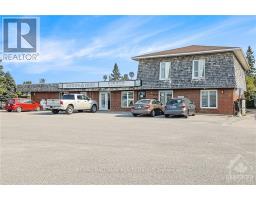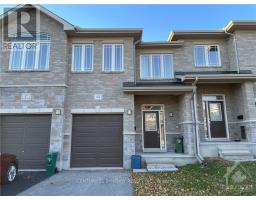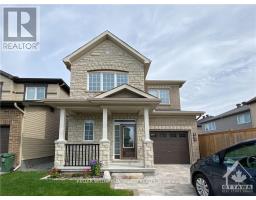145 POPPLEWELL CRESCENT, Ottawa, Ontario, CA
Address: 145 POPPLEWELL CRESCENT, Ottawa, Ontario
Summary Report Property
- MKT IDX10440697
- Building TypeRow / Townhouse
- Property TypeSingle Family
- StatusRent
- Added2 weeks ago
- Bedrooms3
- Bathrooms3
- AreaNo Data sq. ft.
- DirectionNo Data
- Added On11 Dec 2024
Property Overview
Flooring: Tile, This beautiful Dalton model by Richcraft Homes includes 3 spacious bedrooms, 2.5 baths, and lots of builder upgrades. Come home to an open concept layout featuring large windows positioned to optimize the natural lighting, paired with stunning hardwood floors on the main level. The kitchen features quartz countertops, a breakfast bar/island as well as stainless steel appliances. Step downstairs to a fully finished basement that is ready for your own home theater. This property is located in the heart of Barrhaven just walking distance from all the amenities including shopping and restaurants. Quick access to highway 416 and walk to Costco. TV mounts in the living room and master bedroom are staying with the property. Fully fenced backyard with new patio stones installed (maintenance-free backyard). No dogs, No Smokers, please., Deposit: 5200, Flooring: Hardwood, Flooring: Carpet W/W & Mixed (id:51532)
Tags
| Property Summary |
|---|
| Building |
|---|
| Land |
|---|
| Level | Rooms | Dimensions |
|---|---|---|
| Second level | Primary Bedroom | 4.59 m x 3.4 m |
| Bedroom | 4.24 m x 3.02 m | |
| Bedroom | 3.22 m x 2.69 m | |
| Bathroom | 2.64 m x 1.47 m | |
| Bathroom | 3.14 m x 1.49 m | |
| Basement | Recreational, Games room | 5.66 m x 3.6 m |
| Laundry room | Measurements not available | |
| Other | 5.23 m x 2.41 m | |
| Main level | Living room | 3.96 m x 3.75 m |
| Kitchen | 3.17 m x 2.89 m | |
| Dining room | 2.92 m x 2.54 m | |
| Bathroom | 2.18 m x 0.88 m |
| Features | |||||
|---|---|---|---|---|---|
| Inside Entry | Dishwasher | Dryer | |||
| Hood Fan | Refrigerator | Stove | |||
| Washer | Central air conditioning | Fireplace(s) | |||







































