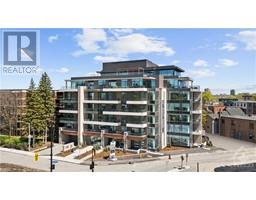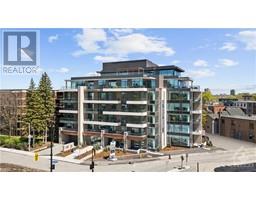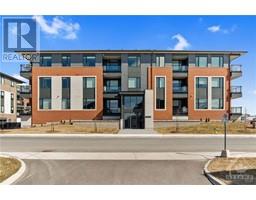520 PIMIWIDON ROAD UNIT#101 WATERIDGE, Ottawa, Ontario, CA
Address: 520 PIMIWIDON ROAD UNIT#101, Ottawa, Ontario
Summary Report Property
- MKT ID1394208
- Building TypeApartment
- Property TypeSingle Family
- StatusRent
- Added14 weeks ago
- Bedrooms3
- Bathrooms2
- AreaNo Data sq. ft.
- DirectionNo Data
- Added On12 Aug 2024
Property Overview
BRAND NEW 3 BEDROOM PLUS DEN SUITE WITH 2 BALCONIES in sought after Wateridge Village! What could be better than living in this vibrant new community adjacent the Ottawa River? Ideally situated close to the RCMP, Montfort Hospital, CSIS, NRC, Rockcliffe Park and just 15 minutes to downtown. Built to the highest level of standards by Uniform, each suite features quartz countertops, appliances, window coverings, laundry rooms, bright open living spaces and private balconies. Residents can enjoy the common community hub with gym, party room and indoor and outdoor kitchens. A pet friendly, smoke free environment with free wifi. Underground parking and storage is available at an additional cost. 5 buildings to choose from. Book a tour today and come experience the lifestyle in person! (id:51532)
Tags
| Property Summary |
|---|
| Building |
|---|
| Land |
|---|
| Level | Rooms | Dimensions |
|---|---|---|
| Main level | Bedroom | 11'9" x 10'0" |
| Primary Bedroom | 13'6" x 11'1" | |
| 4pc Ensuite bath | Measurements not available | |
| Full bathroom | Measurements not available | |
| Kitchen | 10'5" x 8'7" | |
| Den | 10'2" x 8'0" | |
| Living room/Dining room | 22'2" x 13'8" | |
| Laundry room | Measurements not available | |
| Other | Measurements not available | |
| Bedroom | 11'6" x 9'7" |
| Features | |||||
|---|---|---|---|---|---|
| Elevator | Balcony | Underground | |||
| Inside Entry | Visitor Parking | Refrigerator | |||
| Dishwasher | Dryer | Hood Fan | |||
| Microwave | Stove | Washer | |||
| Blinds | Central air conditioning | Laundry - In Suite | |||
| Exercise Centre | |||||




















































