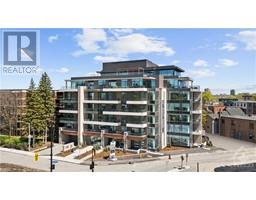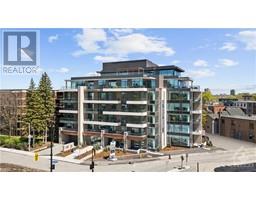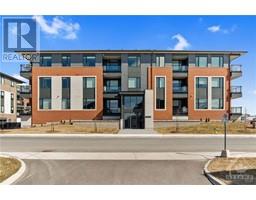805 CARLING AVENUE UNIT#2608 ICON / LITTLE ITALY, Ottawa, Ontario, CA
Address: 805 CARLING AVENUE UNIT#2608, Ottawa, Ontario
Summary Report Property
- MKT ID1408323
- Building TypeApartment
- Property TypeSingle Family
- StatusRent
- Added12 weeks ago
- Bedrooms1
- Bathrooms1
- AreaNo Data sq. ft.
- DirectionNo Data
- Added On24 Aug 2024
Property Overview
This sought after floorplan offers a bright 1 bed, 1 bath suite featuring wrap around floor to ceiling windows and picturesque northern and eastern vistas of the City from the 26th storey AND optional parking is on the rarely ever available second level - not waaaaaayyyyy down at the bottom of the parking garage! Be part of something ICONIC in the Nation’s Capital. Soaring above every other building in the City, The Icon Ottawa offers residents an unparalleled fusion of lifestyle and location. Enjoy first rate amenities, luxurious finishes and panoramic views of Ottawa that only be achieved in the City’s tallest building and all with Little Italy, Chinatown, Dow’s Lake, transit and the new Civic Hospital at your doorstep. Residents benefit from 24 hour concierge, indoor pool, fitness centre, theatre, yoga studio, guest suites and much more. Tenant only pays hydro. Parking is an additional $250/mth. Prospective tenants to provide rental application and recent credit/Equifax report. (id:51532)
Tags
| Property Summary |
|---|
| Building |
|---|
| Land |
|---|
| Level | Rooms | Dimensions |
|---|---|---|
| Main level | Bedroom | 11'1" x 9'10" |
| Full bathroom | Measurements not available | |
| Kitchen | 12'5" x 11'4" | |
| Living room | 14'11" x 11'4" |
| Features | |||||
|---|---|---|---|---|---|
| Elevator | Balcony | None | |||
| Refrigerator | Oven - Built-In | Cooktop | |||
| Dishwasher | Dryer | Hood Fan | |||
| Microwave Range Hood Combo | Washer | Central air conditioning | |||
| Party Room | Storage - Locker | Laundry - In Suite | |||
| Guest Suite | Exercise Centre | ||||












































