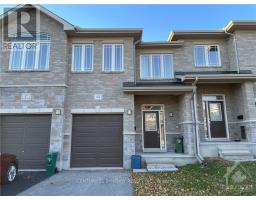964 KLONDIKE DRIVE, Ottawa, Ontario, CA
Address: 964 KLONDIKE DRIVE, Ottawa, Ontario
3 Beds3 BathsNo Data sqftStatus: Rent Views : 295
Price
$2,695
Summary Report Property
- MKT IDX10433950
- Building TypeRow / Townhouse
- Property TypeSingle Family
- StatusRent
- Added9 hours ago
- Bedrooms3
- Bathrooms3
- AreaNo Data sq. ft.
- DirectionNo Data
- Added On04 Dec 2024
Property Overview
Welcome to 964 Klondike. This well maintained two storey townhouse offers 3 bedrooms and 2.5 bathrooms in the heart of Morgans Grant. The main floor offers beautiful hardwood floors and your large back window allows lots of natural light into your open living room and kitchen. The galley kitchen offers plenty of counter space and an option for an eat-in kitchen beside your patio door that leads to your backyard. As you head upstairs there are 3 well sized bedrooms, a full 4 piece bathroom including a primary bedroom features a walk-in closet and 3 piece bathroom ensuite. The basement offers great open space, perfect for a family, movie room, or playroom. Snow removal for 2024-2025 winter included. 24 Hour irrevocable. (id:51532)
Tags
| Property Summary |
|---|
Property Type
Single Family
Building Type
Row / Townhouse
Storeys
2
Community Name
9008 - Kanata - Morgan's Grant/South March
Title
Freehold
Parking Type
Attached Garage
| Building |
|---|
Bedrooms
Above Grade
3
Bathrooms
Total
3
Partial
1
Interior Features
Appliances Included
Dishwasher, Dryer, Hood Fan, Refrigerator, Stove, Washer
Basement Type
Full (Finished)
Building Features
Foundation Type
Concrete
Style
Attached
Building Amenities
Fireplace(s)
Heating & Cooling
Cooling
Central air conditioning
Heating Type
Forced air
Utilities
Utility Type
Natural Gas Available(Available)
Utility Sewer
Sanitary sewer
Water
Municipal water
Exterior Features
Exterior Finish
Brick, Vinyl siding
Parking
Parking Type
Attached Garage
Total Parking Spaces
3
| Land |
|---|
Other Property Information
Zoning Description
R3X
| Level | Rooms | Dimensions |
|---|---|---|
| Second level | Bathroom | Measurements not available |
| Bathroom | Measurements not available | |
| Primary Bedroom | 5.08 m x 4.14 m | |
| Bedroom | 3.37 m x 3.09 m | |
| Bedroom | 4.08 m x 2.66 m | |
| Other | Measurements not available | |
| Basement | Family room | 5.71 m x 5.02 m |
| Main level | Dining room | 3.37 m x 2.84 m |
| Kitchen | 3.35 m x 2.46 m | |
| Dining room | 2.46 m x 2.31 m | |
| Living room | 5.18 m x 3.25 m | |
| Bathroom | Measurements not available |
| Features | |||||
|---|---|---|---|---|---|
| Attached Garage | Dishwasher | Dryer | |||
| Hood Fan | Refrigerator | Stove | |||
| Washer | Central air conditioning | Fireplace(s) | |||






































