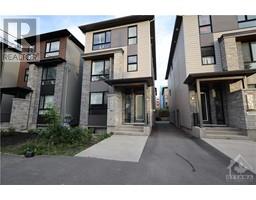A - 533 BROADHEAD AVENUE, Ottawa, Ontario, CA
Address: A - 533 BROADHEAD AVENUE, Ottawa, Ontario
Summary Report Property
- MKT IDX11824238
- Building TypeHouse
- Property TypeSingle Family
- StatusRent
- Added1 days ago
- Bedrooms4
- Bathrooms4
- AreaNo Data sq. ft.
- DirectionNo Data
- Added On03 Dec 2024
Property Overview
Step into the ultimate blend of luxury and convenience with this stunning semi-detached home, where modern design meets everyday comfort. Offering 4 bedrooms and 3.5 bathrooms, this home is crafted for those who appreciate both style and functionality. The main floor welcomes you with a formal living room and a versatile den that opens onto a charming front balcony. At the heart of the home is an open-concept space featuring a chef-inspired kitchen with a quartz waterfall island, high-end appliances, and a walk-in pantry, seamlessly flowing into the inviting dining and family room with a gas fireplace. A convenient powder room and mudroom lead to the one-car garage. Upstairs, the primary suite is a true retreat, with a spacious walk-in closet and a luxurious bathroom with a soaking tub. The second bedroom offers its own ensuite, while two additional large bedrooms share a third full bath. An upper-level laundry room adds ease to daily life. Outside, enjoy a private fenced yard and deck, with parking for two cars. All of this is just steps from the vibrant shops, cafes, and parks of Wellington St W, and with quick access to transit and Hwy 417. Don't miss the chance to make this exceptional home yours! (id:51532)
Tags
| Property Summary |
|---|
| Building |
|---|
| Land |
|---|
| Level | Rooms | Dimensions |
|---|---|---|
| Second level | Bathroom | 2.71 m x 1.49 m |
| Bedroom | 2.74 m x 3.35 m | |
| Bedroom | 2.74 m x 3.63 m | |
| Primary Bedroom | 3.68 m x 4.59 m | |
| Bathroom | 1.85 m x 4.57 m | |
| Bedroom | 4.59 m x 2.74 m | |
| Main level | Living room | 3.37 m x 3.65 m |
| Office | 2.43 m x 2.13 m | |
| Kitchen | 2.69 m x 2.43 m | |
| Dining room | 3.98 m x 4.59 m | |
| Family room | 2.74 m x 4.59 m | |
| Bathroom | 1.19 m x 2.13 m |
| Features | |||||
|---|---|---|---|---|---|
| Attached Garage | Cooktop | Dishwasher | |||
| Hood Fan | Microwave | Oven | |||
| Refrigerator | Stove | Washer | |||
| Central air conditioning | Fireplace(s) | ||||


























































