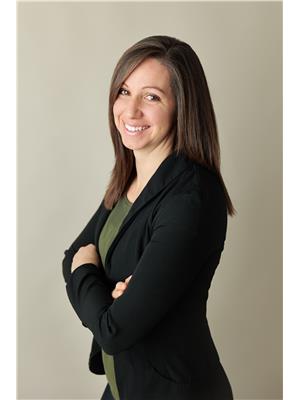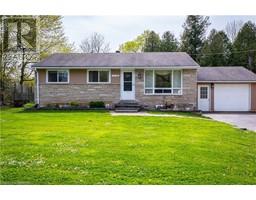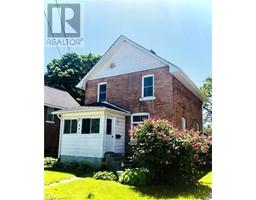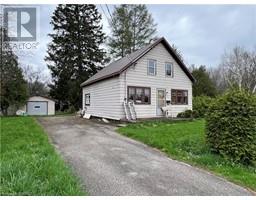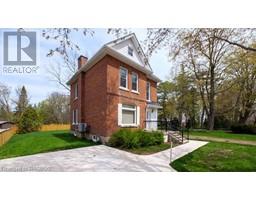264 E 5TH Street E Owen Sound, Owen Sound, Ontario, CA
Address: 264 E 5TH Street E, Owen Sound, Ontario
Summary Report Property
- MKT ID40631948
- Building TypeHouse
- Property TypeSingle Family
- StatusBuy
- Added14 weeks ago
- Bedrooms3
- Bathrooms1
- Area1800 sq. ft.
- DirectionNo Data
- Added On12 Aug 2024
Property Overview
Welcome to this charming two-story red brick home, a true gem nestled in a friendly neighbourhood. With its classic brick facade and inviting curb appeal, this residence exudes timeless character and warmth. As you step inside, you’re greeted by a spacious foyer that opens up to the living room and eat-in kitchen. The main floor features hardwood floors, high ceiling, & main floor laundry. Large windows throughout the home allow for plenty of natural light, creating a bright and welcoming atmosphere. The well-appointed kitchen boasts ample cabinetry, modern appliances, making it a perfect space for both everyday meals and entertaining guests. Adjacent to the kitchen, the dining area provides a lovely setting for family gatherings. Upstairs, you’ll find three bedrooms, each offering ample closet space. The finished attic presents a versatile space that can be tailored to your needs—whether it’s a home office, playroom, or cozy reading nook. This added bonus room provides flexibility and extra living space for a growing family or those who love to entertain. The fenced-in yard is an outdoor oasis, providing a secure and private area for children to play or for hosting summer barbecues with friends and family. This home is close to schools, parks, and shopping, offering both convenience and a sense of community. Don’t miss the opportunity to make this delightful property your own! (id:51532)
Tags
| Property Summary |
|---|
| Building |
|---|
| Land |
|---|
| Level | Rooms | Dimensions |
|---|---|---|
| Second level | Bedroom | 11'6'' x 5'8'' |
| Bedroom | 11'2'' x 11'3'' | |
| Primary Bedroom | 16'2'' x 10'5'' | |
| Third level | Loft | 21'3'' x 13'6'' |
| Main level | 4pc Bathroom | Measurements not available |
| Laundry room | 11'0'' x 9'4'' | |
| Dining room | 14'0'' x 10'0'' | |
| Kitchen | 13'8'' x 9'5'' | |
| Family room | 13'1'' x 11'10'' | |
| Foyer | 10'10'' x 7'7'' |
| Features | |||||
|---|---|---|---|---|---|
| Covered | Dishwasher | Dryer | |||
| Microwave | Refrigerator | Stove | |||
| Washer | Window Coverings | Central air conditioning | |||



















































