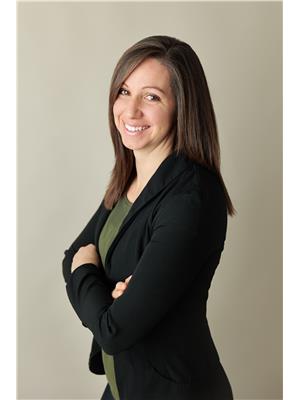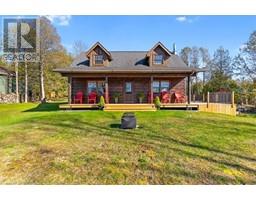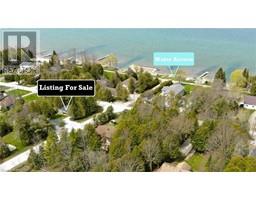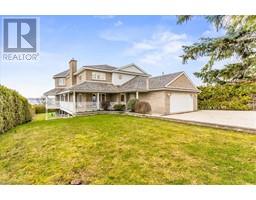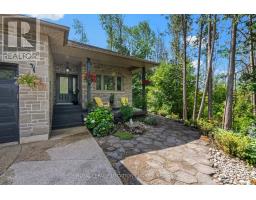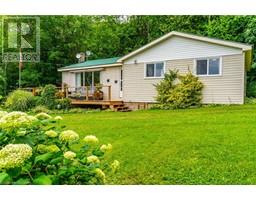718100 HIGHWAY 6 N Georgian Bluffs, Georgian Bluffs, Ontario, CA
Address: 718100 HIGHWAY 6 N, Georgian Bluffs, Ontario
Summary Report Property
- MKT ID40616732
- Building TypeHouse
- Property TypeSingle Family
- StatusBuy
- Added18 weeks ago
- Bedrooms2
- Bathrooms1
- Area1008 sq. ft.
- DirectionNo Data
- Added On16 Jul 2024
Property Overview
Situated on a generous, partially treed lot, this property provides privacy and tranquility while being conveniently close to Owen Sound. Step into a welcoming foyer that sets the tone for the home’s character and warmth. The main level features a seamless flow from room to room, enhanced by natural light and tasteful renovations throughout. The living room, & eat-in kitchen offer a perfect space for relaxation. Adjacent, the recently renovated bathroom with main floor laundry and radiant in-floor heating is sure to impress! Outside, the property unfolds into an outdoor oasis, boasting a generous lot that provides both privacy and potential for outdoor activities and expansion. Imagine summer evenings spent on the deck, surrounded by lush greenery and the sounds of nature. Schedule your private viewing today and experience firsthand everything this property has to offer. (id:51532)
Tags
| Property Summary |
|---|
| Building |
|---|
| Land |
|---|
| Level | Rooms | Dimensions |
|---|---|---|
| Second level | Bedroom | 18'0'' x 11'3'' |
| Loft | 11'2'' x 25'2'' | |
| Main level | 3pc Bathroom | Measurements not available |
| Bedroom | 8'8'' x 11'4'' | |
| Mud room | 7' x 9'4'' | |
| Living room | 11'4'' x 12'11'' | |
| Kitchen | 11'4'' x 12'1'' |
| Features | |||||
|---|---|---|---|---|---|
| Crushed stone driveway | Country residential | Recreational | |||
| Detached Garage | Visitor Parking | Microwave | |||
| Refrigerator | Stove | Window Coverings | |||
| Central air conditioning | |||||



















































