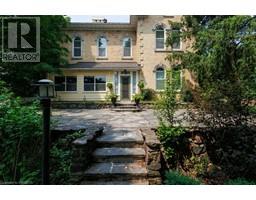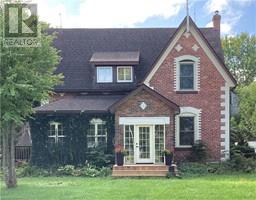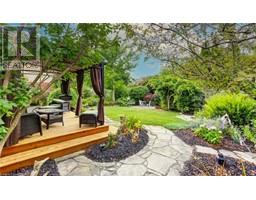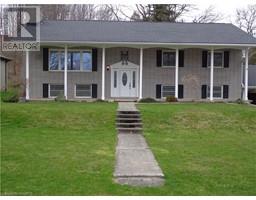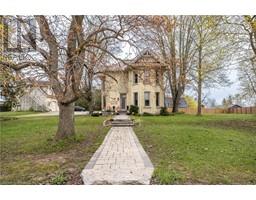170 ALMA Street Arran Elderslie, Paisley, Ontario, CA
Address: 170 ALMA Street, Paisley, Ontario
Summary Report Property
- MKT ID40626100
- Building TypeHouse
- Property TypeSingle Family
- StatusBuy
- Added14 weeks ago
- Bedrooms2
- Bathrooms1
- Area720 sq. ft.
- DirectionNo Data
- Added On13 Aug 2024
Property Overview
Sweet gem of a raised bungalow is now available for you to call home! No wasted space here with 720 sq feet of an efficient two bedroom, large kitchen and living-room floor-plan. Considerable investments have been made since the current ownership (2016) including on-demand tankless hot water, Hy-Grade metal roof on house and two outbuildings (with warranty), Tree removal and drain tiling, attic insulation, new furnace, ductwork and a/c, lights, some appliances, new 12 X 12 ft deck and SO much more that a separate list is available! House lives like new and, as in all efficient homes, this one has low monthly bills. Lived in part-time, the utilities average: Hydro One $56.13 / month; Natural Gas $68.01 / month; Metered Water $61.36 / month. As you enjoy your large yard or peer from the side porch or primary bedroom ~ you'll see the Teeswater River as it flows from the Historic Paisley (Stark's) Mill toward the Railway Trestle Bridge on the Rail-Trail to downtown Paisley! Although not technically a waterfront property, you are a block away from the River and all the recreation and fishing it allows. The same distance away you'll find the Rail Trail with two spectacular trestle bridges to walk/cycle over. Parking, on this property, is readily available for two vehicles with more space useable if required. Stay tuned for pro photos, video walkthrough and floorplans. (id:51532)
Tags
| Property Summary |
|---|
| Building |
|---|
| Land |
|---|
| Level | Rooms | Dimensions |
|---|---|---|
| Main level | Primary Bedroom | 10'0'' x 10'0'' |
| Bedroom | 10'0'' x 10'0'' | |
| 3pc Bathroom | 6'6'' x 5'9'' | |
| Living room | 14'6'' x 13'0'' | |
| Eat in kitchen | 12'8'' x 14'4'' |
| Features | |||||
|---|---|---|---|---|---|
| Southern exposure | Conservation/green belt | Crushed stone driveway | |||
| Tile Drained | Dishwasher | Dryer | |||
| Refrigerator | Stove | Water meter | |||
| Washer | Microwave Built-in | Window Coverings | |||
| Central air conditioning | |||||

































