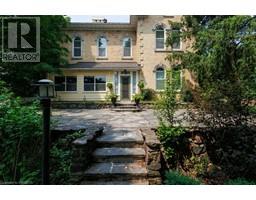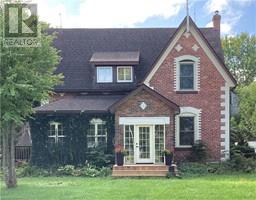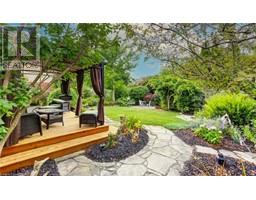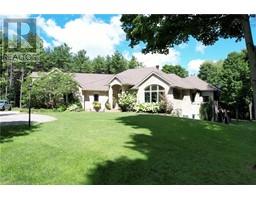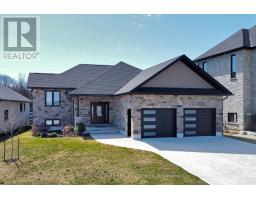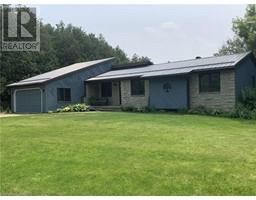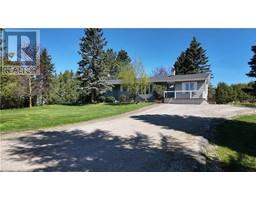#23 10 Concession Brockton, Brockton, Ontario, CA
Address: #23 10 Concession, Brockton, Ontario
Summary Report Property
- MKT ID40621401
- Building TypeHouse
- Property TypeSingle Family
- StatusBuy
- Added18 weeks ago
- Bedrooms3
- Bathrooms2
- Area1575 sq. ft.
- DirectionNo Data
- Added On17 Jul 2024
Property Overview
Super Price!! This scenic 3 acre property is nestled on the banks of the Cargill Millpond, supplied by the Teeswater River. The house is larger than it seems from the road, has a large eat-in kitchen and good sized main floor rooms. Main floor has newer large kitchen, living-room and family room spaces with full bathroom. New water filtration system installed and owned. Second floor has three adequate bedrooms, with an open area between bedrooms 1 and 2. Current owner uses a divider to separate these rooms, but sometimes leaves it open for a larger primary space. 2nd bathroom on 2nd floor saves those night time trips down the stairs! Metal roof is always an asset. Electric Baseboard is the primary source of heat as the Geothermal needs a repair, but it is in place and was used this past winter. Another feature includes two 200 amp Automatic Transfer switch upgrades without generator, capability for a 3rd 200 amp switch. Property has been nicely cleaned up and the old orchard has several new fruit trees with plenty of variety. Land is mostly flat and would support excellent gardens. Tons of parking space for work vehicles and equipment. Large shop has two new garage doors (11' high by 10' wide) at the front where a garage has been established and renovated apart from the rest of the building. Reno'd Garage measures 25 ft deep by 53+ feet wide and the Ceiling measures 13' 3 tall. The rest of the building is a work in progress with a ton of potential. Recent price reductions acknowledge this. Remnants of a charming private dock are at the water's edge, down a slope from the house. The Teeswater is known for excellent fishing and recreational activities, and here it is almost at your doorstep! The Village of Cargill is steeped in history, has some great little shops, a lovely park and Community Centre. Come and see for yourself! (id:51532)
Tags
| Property Summary |
|---|
| Building |
|---|
| Land |
|---|
| Level | Rooms | Dimensions |
|---|---|---|
| Second level | Bedroom | 6'0'' x 8'6'' |
| Other | 14'5'' x 5'6'' | |
| 2pc Bathroom | 9'0'' x 8'1'' | |
| Bedroom | 10'8'' x 8'0'' | |
| Bedroom | 7'5'' x 8'6'' | |
| Lower level | Foyer | 6'0'' x 4'10'' |
| Main level | 3pc Bathroom | 8'2'' x 6'10'' |
| Family room | 16'2'' x 11'2'' | |
| Living room | 19'4'' x 14'10'' | |
| Eat in kitchen | 19'6'' x 11'0'' |
| Features | |||||
|---|---|---|---|---|---|
| Conservation/green belt | Country residential | Detached Garage | |||
| Dishwasher | Water softener | ||||












































