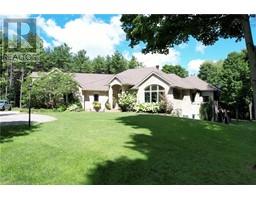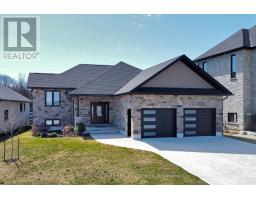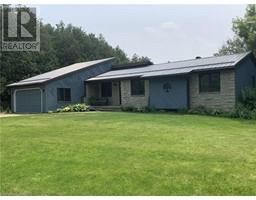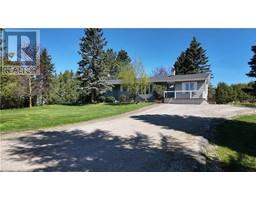429 LAKE ROSALIND RD 4 Brockton, Brockton, Ontario, CA
Address: 429 LAKE ROSALIND RD 4, Brockton, Ontario
Summary Report Property
- MKT ID40570331
- Building TypeHouse
- Property TypeSingle Family
- StatusBuy
- Added22 weeks ago
- Bedrooms5
- Bathrooms2
- Area2247 sq. ft.
- DirectionNo Data
- Added On18 Jun 2024
Property Overview
This private Lake Rosalind water front property has everything you have been looking for in a 2200+sqft 2 story on the water! Find endless comfort in the fully winterized 5 bedroom 2 bath home on 50 feet of private waterfront! This home has been truly cared for and upgraded beautifully with all new indoor appliances (2020), Hunter Douglas window blinds/coverings (2021). It doesn't end there where you see amazing efforts have been spent in outdoor upgrades including all new Poly dock in 2020, new wooden and Treks Composite decks in 2022, new privacy fence, lakeside bar, Septic pump and floater in 2023, solar and low voltage outdoor lighting with much more to discover as you enjoy the property. Don't miss out on a great chance to live at the lake this summer with family and friends! **** EXTRAS ****5 Camera Blink Home Security System, 3 Refrigerators, Stove, Range Hood, Dishwasher, Bar Fridge, stackable Washer/Dryer, water softener (2023 Owned). Within 5 minutes drive you will find everything from Community/Rec Center, Multiple Shopping/Grocery Options, Hardware, Parks, Tennis/Pickleball Courts, Youth and Rec Sports Leagues, Professional Services, Multiple Schools, School Boards and School Bus Routes, Community Events and much more being constantly developed! Please view the attached 3D Virtual Tour and IGuide of the property. Call to book a showing today! (id:51532)
Tags
| Property Summary |
|---|
| Building |
|---|
| Land |
|---|
| Level | Rooms | Dimensions |
|---|---|---|
| Second level | Primary Bedroom | 10'9'' x 17'5'' |
| Bedroom | 17'5'' x 10'6'' | |
| Bedroom | 11'11'' x 10'5'' | |
| Bedroom | 11'11'' x 10'5'' | |
| Bedroom | 10'9'' x 14'2'' | |
| 4pc Bathroom | 7'3'' x 6'6'' | |
| Main level | Sunroom | 12'5'' x 8'3'' |
| Storage | 9'3'' x 14'3'' | |
| Living room | 9'10'' x 18'11'' | |
| Kitchen | 11'8'' x 14'6'' | |
| Kitchen | 8'5'' x 14'1'' | |
| Foyer | 8'7'' x 8'9'' | |
| Family room | 10'7'' x 9'4'' | |
| Dining room | 17'5'' x 14'3'' | |
| 3pc Bathroom | 7'5'' x 9'10'' |
| Features | |||||
|---|---|---|---|---|---|
| Conservation/green belt | Country residential | Sump Pump | |||
| Dishwasher | Dryer | Freezer | |||
| Refrigerator | Stove | Water softener | |||
| Washer | Hood Fan | Window Coverings | |||
| Central air conditioning | |||||




































































