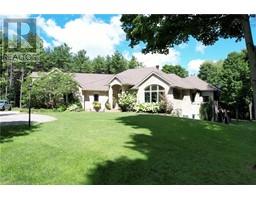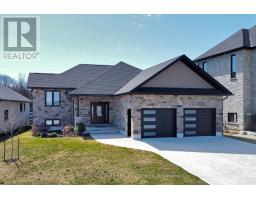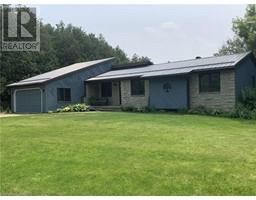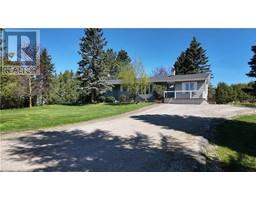834 MARL LAKE 8 Brockton, Brockton, Ontario, CA
Address: 834 MARL LAKE 8, Brockton, Ontario
3 Beds3 Baths1601 sqftStatus: Buy Views : 306
Price
$829,900
Summary Report Property
- MKT ID40599182
- Building TypeHouse
- Property TypeSingle Family
- StatusBuy
- Added22 weeks ago
- Bedrooms3
- Bathrooms3
- Area1601 sq. ft.
- DirectionNo Data
- Added On18 Jun 2024
Property Overview
Enjoy this thoughtfully cared for 3 Bed 3 Bath waterfront property on quiet and private Marl Lake. Over 1600sqft of above ground space. Beautiful family and primary rooms walking out onto your wrap around deck with view of the water. Walkout basement to your covered patio, waterside gazebo, deck and dock. Includes detached garage with a circular driveway. Within 5 minutes drive you will find everything from Community/Rec Center, Multiple Shopping/Grocery Options, Hardware, Parks, Tennis/Pickleball Courts, Youth and Rec Sports Leagues, Professional Services, Multiple Schools, School Boards and School Bus Routes. Please view the attached 3D Virtual Tour and IGuide of the property. Call to book a showing today! (id:51532)
Tags
| Property Summary |
|---|
Property Type
Single Family
Building Type
House
Storeys
1
Square Footage
1601.95 sqft
Subdivision Name
Brockton
Title
Freehold
Land Size
under 1/2 acre
Built in
1958
Parking Type
Detached Garage
| Building |
|---|
Bedrooms
Above Grade
3
Bathrooms
Total
3
Partial
1
Interior Features
Appliances Included
Central Vacuum, Central Vacuum - Roughed In, Dishwasher, Dryer, Microwave, Refrigerator, Stove, Water softener, Washer, Window Coverings
Basement Type
Full (Finished)
Building Features
Features
Country residential, Gazebo
Foundation Type
Block
Style
Detached
Architecture Style
Bungalow
Construction Material
Wood frame
Square Footage
1601.95 sqft
Rental Equipment
None
Fire Protection
Smoke Detectors
Structures
Workshop, Shed, Porch
Heating & Cooling
Cooling
Central air conditioning
Heating Type
Forced air
Utilities
Utility Type
Cable(Available),Electricity(Available),Natural Gas(Available),Telephone(Available)
Utility Sewer
Septic System
Water
Drilled Well
Exterior Features
Exterior Finish
Vinyl siding, Wood
Neighbourhood Features
Community Features
Quiet Area, Community Centre, School Bus
Amenities Nearby
Airport, Golf Nearby, Hospital, Park, Place of Worship, Schools, Shopping
Parking
Parking Type
Detached Garage
Total Parking Spaces
5
| Land |
|---|
Other Property Information
Zoning Description
PD-1
| Level | Rooms | Dimensions |
|---|---|---|
| Basement | Storage | Measurements not available |
| Storage | Measurements not available | |
| Recreation room | Measurements not available | |
| Recreation room | Measurements not available | |
| Laundry room | Measurements not available | |
| Den | 14'8'' x 11'10'' | |
| 2pc Bathroom | Measurements not available | |
| Main level | Primary Bedroom | 17'1'' x 13'7'' |
| Living room | 23'8'' x 21'1'' | |
| Kitchen | 11'3'' x 16'7'' | |
| Dinette | Measurements not available | |
| Breakfast | Measurements not available | |
| Bedroom | 8'2'' x 13'9'' | |
| Bedroom | 11'2'' x 9'10'' | |
| 4pc Bathroom | Measurements not available | |
| 3pc Bathroom | Measurements not available |
| Features | |||||
|---|---|---|---|---|---|
| Country residential | Gazebo | Detached Garage | |||
| Central Vacuum | Central Vacuum - Roughed In | Dishwasher | |||
| Dryer | Microwave | Refrigerator | |||
| Stove | Water softener | Washer | |||
| Window Coverings | Central air conditioning | ||||




































































