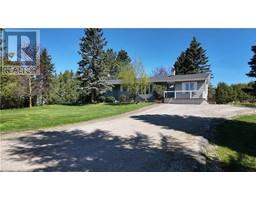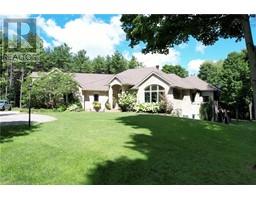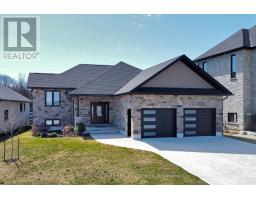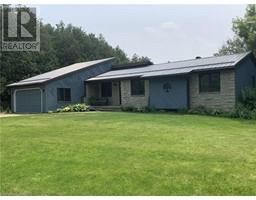329 BRANT-ELDERSLIE Townline Brockton, Brockton, Ontario, CA
Address: 329 BRANT-ELDERSLIE Townline, Brockton, Ontario
2 Beds2 Baths1400 sqftStatus: Buy Views : 804
Price
$1,399,000
Summary Report Property
- MKT ID40521993
- Building TypeHouse
- Property TypeSingle Family
- StatusBuy
- Added22 weeks ago
- Bedrooms2
- Bathrooms2
- Area1400 sq. ft.
- DirectionNo Data
- Added On18 Jun 2024
Property Overview
Post Card Perfect Farm! 73 acres with approximately 46 acres workable. Country privacy with gorgeous updates to home. Deer Creek meanders around the property. Century barn re-sided with steel and overhead doors installed. 19 x 76 heated and foam insulated work shop. Three horse stalls, tack room, horse shelter with running water, three fenced horse paddocks with one large riding ring and a horse wash bay. Renovated bunkie with own hydro and septic. Riding trails around farm. Income from solar on bunkie and share cropping with adjacent farm. (id:51532)
Tags
| Property Summary |
|---|
Property Type
Single Family
Building Type
House
Storeys
1.5
Square Footage
1400 sqft
Subdivision Name
Brockton
Title
Freehold
Land Size
73.3 ac|50 - 100 acres
Built in
1938
| Building |
|---|
Bedrooms
Above Grade
2
Bathrooms
Total
2
Partial
1
Interior Features
Appliances Included
Dryer, Refrigerator, Stove, Washer, Window Coverings, Hot Tub
Basement Type
Partial (Unfinished)
Building Features
Features
Crushed stone driveway, Country residential
Foundation Type
Poured Concrete
Style
Detached
Square Footage
1400 sqft
Rental Equipment
Propane Tank
Fire Protection
Smoke Detectors
Structures
Workshop, Porch
Heating & Cooling
Cooling
Ductless
Heating Type
In Floor Heating, Radiant heat, Stove
Utilities
Utility Type
Electricity(Available)
Utility Sewer
Septic System
Water
Drilled Well
Exterior Features
Exterior Finish
Vinyl siding
Neighbourhood Features
Community Features
Quiet Area
Parking
Total Parking Spaces
10
| Land |
|---|
Other Property Information
Zoning Description
A1, A1-14, EP
| Level | Rooms | Dimensions |
|---|---|---|
| Second level | 2pc Bathroom | Measurements not available |
| Den | 10'0'' x 13'0'' | |
| Primary Bedroom | 12'0'' x 18'0'' | |
| Main level | Family room | 11'0'' x 18'0'' |
| 4pc Bathroom | Measurements not available | |
| Bedroom | 9'0'' x 10'0'' | |
| Laundry room | 5'0'' x 9'0'' | |
| Bonus Room | 12'0'' x 14'0'' | |
| Kitchen | 12'0'' x 32'0'' |
| Features | |||||
|---|---|---|---|---|---|
| Crushed stone driveway | Country residential | Dryer | |||
| Refrigerator | Stove | Washer | |||
| Window Coverings | Hot Tub | Ductless | |||








































































