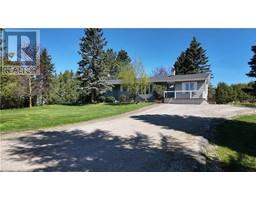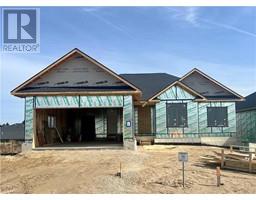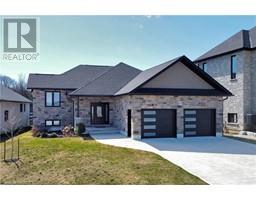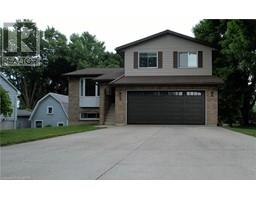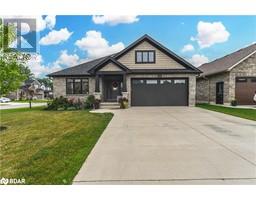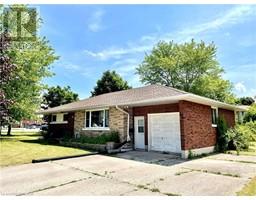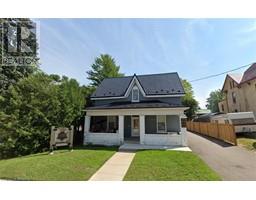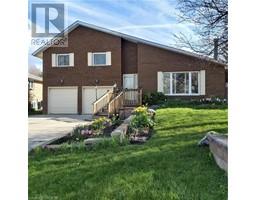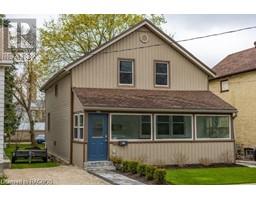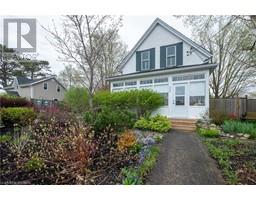629 YONGE Street S Brockton, Walkerton, Ontario, CA
Address: 629 YONGE Street S, Walkerton, Ontario
4 Beds2 Baths3041 sqftStatus: Buy Views : 53
Price
$829,000
Summary Report Property
- MKT ID40612742
- Building TypeHouse
- Property TypeSingle Family
- StatusBuy
- Added13 weeks ago
- Bedrooms4
- Bathrooms2
- Area3041 sq. ft.
- DirectionNo Data
- Added On12 Jul 2024
Property Overview
Welcome to this original farmhouse, built in the mid-1850s. The home retains its historic character with original woodwork, banister, and some flooring, beautifully complementing the many modern improvements. This spacious 4-bedroom home features a new gas furnace (2024), updated A/C, wiring, plumbing, insulation, and a durable steel roof. Enjoy cozy evenings in the great room with a gas fireplace, host dinners in the formal dining room with a bay window, and relax in the modern bathrooms, all ready for you to move in and enjoy. As an added bonus, the property includes a large shop with 2 bay doors and an upper loft area, perfect for various uses. (id:51532)
Tags
| Property Summary |
|---|
Property Type
Single Family
Building Type
House
Storeys
2
Square Footage
3041 sqft
Subdivision Name
Brockton
Title
Freehold
Land Size
0.31 ac|under 1/2 acre
Built in
1850
Parking Type
Detached Garage
| Building |
|---|
Bedrooms
Above Grade
4
Bathrooms
Total
4
Interior Features
Appliances Included
Central Vacuum, Dishwasher, Refrigerator, Stove, Window Coverings
Basement Type
Full (Unfinished)
Building Features
Features
Corner Site, Paved driveway, Crushed stone driveway
Foundation Type
Stone
Style
Detached
Architecture Style
2 Level
Square Footage
3041 sqft
Rental Equipment
None
Structures
Workshop, Porch
Heating & Cooling
Cooling
Central air conditioning
Heating Type
Forced air
Utilities
Utility Type
Cable(Available),Electricity(Available),Natural Gas(Available),Telephone(Available)
Utility Sewer
Municipal sewage system
Water
Municipal water
Exterior Features
Exterior Finish
Brick
Neighbourhood Features
Community Features
Quiet Area, School Bus
Amenities Nearby
Golf Nearby, Hospital, Park, Playground, Schools, Shopping
Parking
Parking Type
Detached Garage
Total Parking Spaces
8
| Land |
|---|
Other Property Information
Zoning Description
R1
| Level | Rooms | Dimensions |
|---|---|---|
| Second level | Storage | 6'11'' x 6'2'' |
| Bedroom | 10'3'' x 12'8'' | |
| Bedroom | 10'1'' x 12'8'' | |
| Primary Bedroom | 13'6'' x 20'4'' | |
| 3pc Bathroom | Measurements not available | |
| Bonus Room | 5'10'' x 16'11'' | |
| Bedroom | 10'5'' x 10'8'' | |
| Main level | 3pc Bathroom | Measurements not available |
| Living room | 12'6'' x 11'1'' | |
| Dining room | 12'9'' x 11'1'' | |
| Great room | 12'6'' x 23'7'' | |
| Mud room | 6'4'' x 8'0'' | |
| Kitchen | 10'4'' x 16'4'' | |
| Dining room | 11'3'' x 12'2'' | |
| Sunroom | 11'3'' x 11'5'' |
| Features | |||||
|---|---|---|---|---|---|
| Corner Site | Paved driveway | Crushed stone driveway | |||
| Detached Garage | Central Vacuum | Dishwasher | |||
| Refrigerator | Stove | Window Coverings | |||
| Central air conditioning | |||||




















































