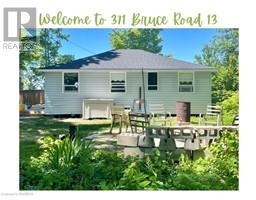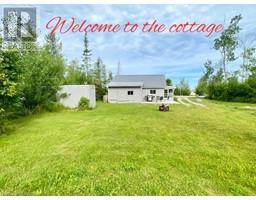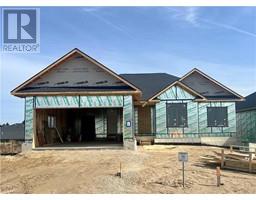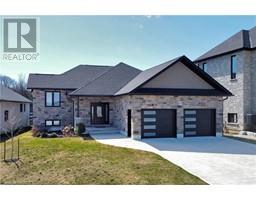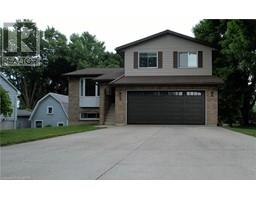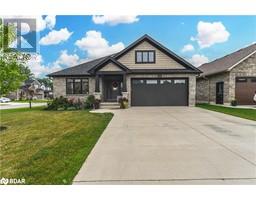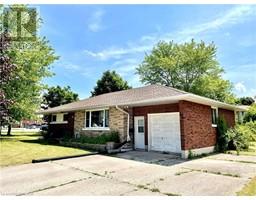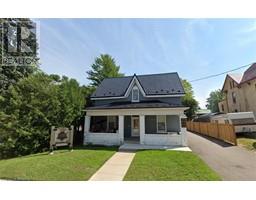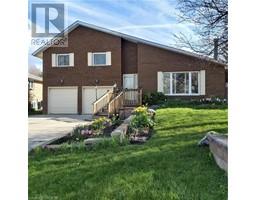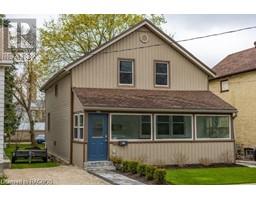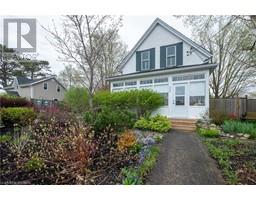415 GIBSON Street Brockton, Walkerton, Ontario, CA
Address: 415 GIBSON Street, Walkerton, Ontario
Summary Report Property
- MKT ID40632180
- Building TypeHouse
- Property TypeSingle Family
- StatusBuy
- Added13 weeks ago
- Bedrooms4
- Bathrooms3
- Area2868 sq. ft.
- DirectionNo Data
- Added On15 Aug 2024
Property Overview
Discover the charm of 415 Gibson Street in Walkerton—a spacious family home nestled in an established neighborhood. Just a short stroll from schools, downtown, the hospital, and scenic walking trails, this property offers the perfect blend of convenience and comfort. Featuring generous principal rooms, an inviting eat-in kitchen, and four well-sized bedrooms upstairs, this home is designed for family living. With three bathrooms and a dry, expansive basement for storage, it meets all your practical needs. The versatile layout also makes it easy to create a separate office space or an in-law suite if desired. Outside, enjoy a mature yard with lush greenery, patios, and established gardens, ideal for relaxing or entertaining. A detached workshop/garage adds extra value for hobbies or additional storage. Located just a short drive from the beach, this home combines character and space in a desirable setting. Book your private viewing today to see all that 415 Gibson Street has to offer. (id:51532)
Tags
| Property Summary |
|---|
| Building |
|---|
| Land |
|---|
| Level | Rooms | Dimensions |
|---|---|---|
| Second level | 4pc Bathroom | Measurements not available |
| Bedroom | 15'6'' x 8'6'' | |
| Bedroom | 14'0'' x 10'6'' | |
| Bedroom | 10'0'' x 14'0'' | |
| Primary Bedroom | 21'0'' x 13'6'' | |
| Main level | Bonus Room | 11'0'' x 10'6'' |
| 3pc Bathroom | Measurements not available | |
| 2pc Bathroom | Measurements not available | |
| Workshop | 14'0'' x 9'0'' | |
| Storage | 7'4'' x 10'4'' | |
| Laundry room | 9'0'' x 6'0'' | |
| Pantry | 9'0'' x 7'0'' | |
| Eat in kitchen | 15'0'' x 17'0'' | |
| Living room/Dining room | 14'0'' x 21'0'' | |
| Living room | 17'0'' x 13'0'' |
| Features | |||||
|---|---|---|---|---|---|
| Automatic Garage Door Opener | Attached Garage | Carport | |||
| Covered | Dishwasher | Dryer | |||
| Microwave | Refrigerator | Stove | |||
| Washer | Window Coverings | Garage door opener | |||
| Central air conditioning | |||||




















































