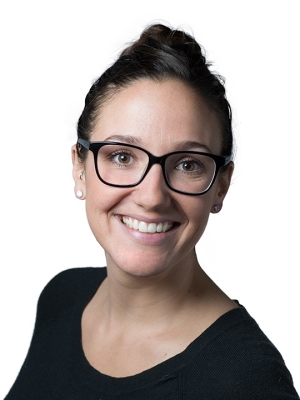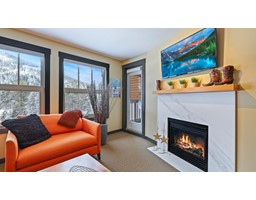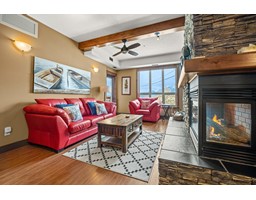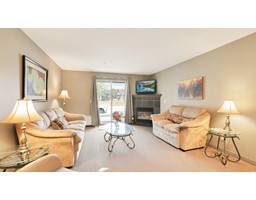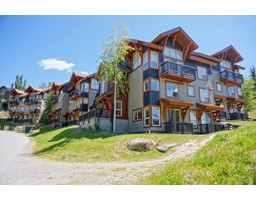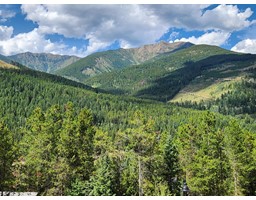237 - 2035 PANORAMA DRIVE, Panorama, British Columbia, CA
Address: 237 - 2035 PANORAMA DRIVE, Panorama, British Columbia
Summary Report Property
- MKT ID2477287
- Building TypeApartment
- Property TypeSingle Family
- StatusBuy
- Added22 weeks ago
- Bedrooms0
- Bathrooms1
- Area644 sq. ft.
- DirectionNo Data
- Added On17 Jun 2024
Property Overview
Nestled in the heart of Panorama Mountain Ski Resort, this top floor, fully renovated loft apartment offers a retreat for those seeking a recreational haven, investment opportunity or a full-time residence. Imagine unwinding in the spacious living room, warmth radiating from the wood-burning fireplace, as you gaze out through the large windows to the mesmerizing mountain views. This unit is designed with comfort and convenience in mind, featuring a west-facing balcony that grants you stunning views over Toby Creek - perfect for those tranquil mornings or serene sunset evenings. The loft space is thoughtfully dedicated to a queen-sized bed and bunk beds, comfortably sleeping four, while the pull-out couch in the living room provides additional sleeping quarters for guests. The property boasts a prime location, merely a stone's throw from the Toby Chair and within a leisurely stroll to the village gondola, positioning you perfectly for all the mountain adventures you could wish for. When you're not out exploring the slopes or the numerous hiking and biking trails, indulge in the resort's amenities, including hot pools, a cold pool with waterslides, tennis courts, mini golf & more! This apartment comes with underground parking and is being offered fully furnished and move-in ready. This loft unit is a rare find, providing all you need for that ultimate mountain lifestyle. Whether you're looking to invest, escape to a recreational paradise, or simply settle down amidst natural beauty, this property is a true gem! (id:51532)
Tags
| Property Summary |
|---|
| Building |
|---|
| Level | Rooms | Dimensions |
|---|---|---|
| Above | Loft | 17'7 x 9 |
| Main level | Kitchen | 9'6 x 5 |
| Dining room | 10 x 6'6 | |
| Living room | 15 x 10'1 | |
| Full bathroom | Measurements not available |
| Features | |||||
|---|---|---|---|---|---|
| Laundry- Coin operated | Balcony enclosed | Hot Tub | |||
| Microwave | Refrigerator | Stove | |||
| Window Coverings | Dishwasher | Sauna | |||
| Laundry - Coin Op | Vaulted Ceiling | Swimming | |||
| Shared Laundry | Secured Parking | ||||

































