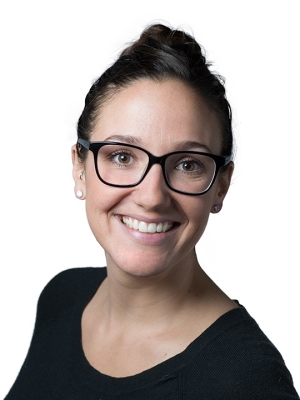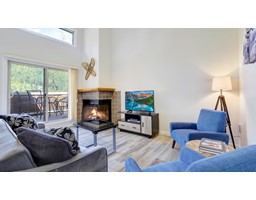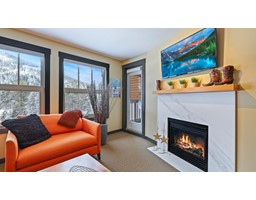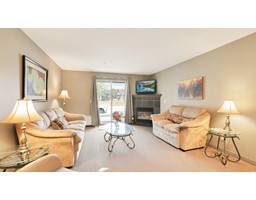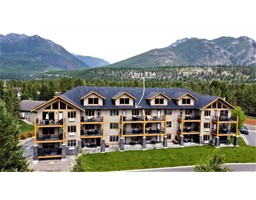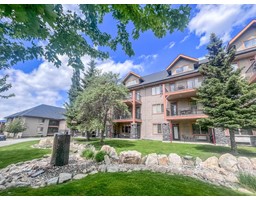1204 - 7495 COLUMBIA AVENUE, Radium Hot Springs, British Columbia, CA
Address: 1204 - 7495 COLUMBIA AVENUE, Radium Hot Springs, British Columbia
Summary Report Property
- MKT ID2478390
- Building TypeApartment
- Property TypeSingle Family
- StatusBuy
- Added18 weeks ago
- Bedrooms2
- Bathrooms2
- Area920 sq. ft.
- DirectionNo Data
- Added On14 Jul 2024
Property Overview
Indulge in the luxury of this 2 bed+Den condo nestled in the heart of Radium, BC. Designed to cater to those looking for a recreational getaway, savvy investment, or a full-time ownership. As you step inside, you're welcomed by an open-concept kitchen that flows seamlessly into the living room, creating a spacious and inviting atmosphere for entertaining or simply unwinding. The kitchen is outfitted with a sit-up bar perfect for casual dining. The living room, with its cozy fireplace, offers a warm and intimate setting, while the private deck outside is the perfect place to enjoy the mountain views. Both bedrooms are sanctuaries of rest, each featuring a full ensuite for convenience. This unit is very well maintained, ensuring that your new home is in impeccable condition from the moment you step in. Sable Ridge itself offers an array of amenities, including a clubhouse, outdoor pool and hot tub. For your vehicle and extra belongings, take advantage of the underground parking and dedicated storage locker. Located walking distance to downtown Radium, you have easy access to local shops and restaurants. A short drive opens up a world of activities with multiple golf courses, the Radium Hot Springs, and Panorama Mountain Resort all within easy reach. This move-in ready haven comes furnished - you only to bring your essentials. Don't miss the opportunity to make this gem your own--a perfect blend of luxury, location and lifestyle awaits! (id:51532)
Tags
| Property Summary |
|---|
| Building |
|---|
| Level | Rooms | Dimensions |
|---|---|---|
| Main level | Kitchen | 8'7 x 13'4 |
| Living room | 13'8 x 14'1 | |
| Bedroom | 9'11 x 12'1 | |
| Ensuite | Measurements not available | |
| Full bathroom | Measurements not available | |
| Primary Bedroom | 9'11 x 11'6 | |
| Dining room | 66'2 x 13'8 | |
| Den | 7'11 x 8'6 |
| Features | |||||
|---|---|---|---|---|---|
| Flat site | Other | Balcony enclosed | |||
| Hot Tub | Dryer | Microwave | |||
| Refrigerator | Washer | Stove | |||
| Window Coverings | Dishwasher | Wall unit | |||
| Clubhouse | Swimming | Secured Parking | |||



























