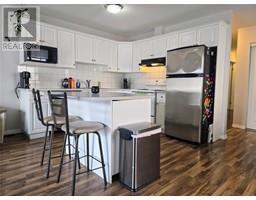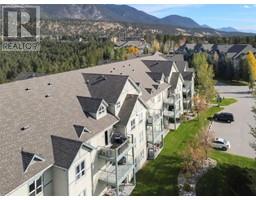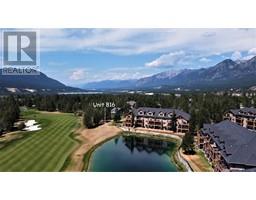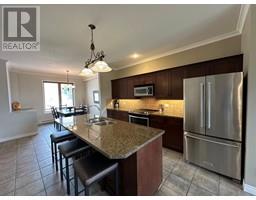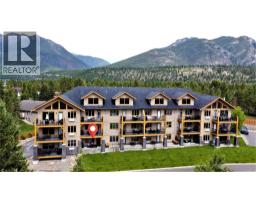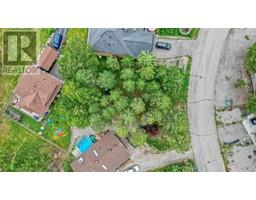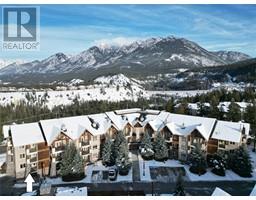25 - 4878 RIDGE DRIVE, Radium Hot Springs, British Columbia, CA
Address: 25 - 4878 RIDGE DRIVE, Radium Hot Springs, British Columbia
Summary Report Property
- MKT ID2479143
- Building TypeRow / Townhouse
- Property TypeSingle Family
- StatusBuy
- Added28 weeks ago
- Bedrooms3
- Bathrooms4
- Area1645 sq. ft.
- DirectionNo Data
- Added On21 Aug 2024
Property Overview
Ladies and Gentlemen! Welcome to The Borregos 25. This 3-bed, 4-bath townhome in a private neighbourhood, on a no through road close to Ridge View Resort is perfect for families. Enjoy year-round activities with passess available for summer and non-summer seasons. A huge primary suite with ensuite & walk-in closet, and a walkout basement rec room opening to a beautiful lawn and shaded patio for cool summer afternoons. Sun is not a problem with huge south facing windows but shade is always found on the north decks. The spacious interior separates bedrooms from living areas for maximum privacy and the heated/insulated garage offers secure storage, with an additional parking spot in front. Take note of the high-quality construction with natural finishes throughout, and a low strata fee in this well-maintained complex isn't always easy to find. No short-term rentals offer peace-of-mind for your investment and time spent here with friends, family, kids and grandkids. In this peaceful environment you can even get to know your neighbours too, several of them full-time! Enjoy mountain views from the large, private deck off the kitchen/dining area. This location offers easy access to trails and all the Columbia Valley offers making it ideal for active families, young-at-heart retirees, or a perfect 2nd home getaway! Don't wait because this is priced to sell. See the full walkthrough tour, book your showing today. (id:51532)
Tags
| Property Summary |
|---|
| Building |
|---|
| Level | Rooms | Dimensions |
|---|---|---|
| Above | Full bathroom | Measurements not available |
| Bedroom | 13 x 12'6 | |
| Other | 5'10 x 5'11 | |
| Full bathroom | Measurements not available | |
| Bedroom | 9 x 8'3 | |
| Bedroom | 9'3 x 10'9 | |
| Lower level | Partial bathroom | Measurements not available |
| Foyer | 9 x 4'6 | |
| Recreation room | 15 x 12'4 | |
| Main level | Living room | 18'9 x 12'3 |
| Partial bathroom | Measurements not available | |
| Dining room | 13 x 8 | |
| Kitchen | 13 x 10 |
| Features | |||||
|---|---|---|---|---|---|
| Visual exposure | Other | Central island | |||
| Balcony | Dryer | Microwave | |||
| Refrigerator | Washer | Central Vacuum | |||
| Window Coverings | Dishwasher | Garage door opener | |||
| Gas stove(s) | Separate entrance | Heat Pump | |||











































