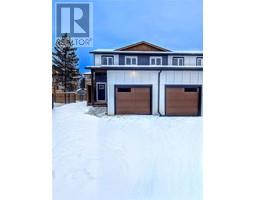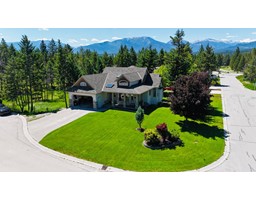7495 Columbia Avenue Unit# 1107 Radium Hot Springs, Radium Hot Springs, British Columbia, CA
Address: 7495 Columbia Avenue Unit# 1107, Radium Hot Springs, British Columbia
2 Beds2 Baths921 sqftStatus: Buy Views : 493
Price
$349,900
Summary Report Property
- MKT ID10328618
- Building TypeApartment
- Property TypeSingle Family
- StatusBuy
- Added1 weeks ago
- Bedrooms2
- Bathrooms2
- Area921 sq. ft.
- DirectionNo Data
- Added On09 Dec 2024
Property Overview
A beautiful 2-bedroom, 2-bathroom ground-floor condo that perfectly combines comfort and luxury. With wood trim finishes, a gas fireplace, and a balcony, it offers a cozy atmosphere for relaxation. The heated underground parking stall and secured entry add convenience and peace of mind. Located in a mountain community, this condo is ideal for outdoor enthusiasts, being close to ski hills, golfing, hiking, and biking. Plus, the amenities—including a seasonal pool, two hot tubs, a clubhouse, and an outdoor terrace—provide wonderful opportunities for leisure and socializing. Make this your perfect retreat for both adventure and relaxation! (id:51532)
Tags
| Property Summary |
|---|
Property Type
Single Family
Building Type
Apartment
Storeys
1
Square Footage
921 sqft
Community Name
Sable Ridge
Title
Strata
Neighbourhood Name
Radium Hot Springs
Land Size
under 1 acre
Built in
2007
Parking Type
Heated Garage,Underground(1)
| Building |
|---|
Bathrooms
Total
2
Interior Features
Appliances Included
Refrigerator, Dishwasher, Dryer, Range - Electric, Microwave, Washer/Dryer Stack-Up
Flooring
Carpeted, Laminate
Building Features
Square Footage
921 sqft
Fire Protection
Sprinkler System-Fire, Controlled entry
Building Amenities
Clubhouse, Recreation Centre
Structures
Clubhouse
Heating & Cooling
Cooling
Central air conditioning
Heating Type
Forced air, See remarks
Utilities
Utility Type
Cable(Available)
Utility Sewer
Municipal sewage system
Water
Municipal water
Exterior Features
Exterior Finish
Composite Siding
Pool Type
Inground pool, Outdoor pool
Neighbourhood Features
Community Features
Recreational Facilities, Pet Restrictions, Rentals Allowed
Maintenance or Condo Information
Maintenance Fees
$480.47 Monthly
Maintenance Fees Include
Reserve Fund Contributions, Heat, Insurance, Ground Maintenance, Property Management, Other, See Remarks, Recreation Facilities, Sewer, Waste Removal, Water
Parking
Parking Type
Heated Garage,Underground(1)
Total Parking Spaces
1
| Level | Rooms | Dimensions |
|---|---|---|
| Main level | Laundry room | 3' x 3' |
| Den | 7'2'' x 8'6'' | |
| Full ensuite bathroom | 5'6'' x 7'9'' | |
| Full bathroom | 5'1'' x 8'5'' | |
| Bedroom | 12'1'' x 9'9'' | |
| Dining room | 7'9'' x 13'6'' | |
| Primary Bedroom | 11'4'' x 9'11'' | |
| Living room | 12'6'' x 12'3'' | |
| Kitchen | 9'10'' x 9'8'' |
| Features | |||||
|---|---|---|---|---|---|
| Heated Garage | Underground(1) | Refrigerator | |||
| Dishwasher | Dryer | Range - Electric | |||
| Microwave | Washer/Dryer Stack-Up | Central air conditioning | |||
| Clubhouse | Recreation Centre | ||||




































































