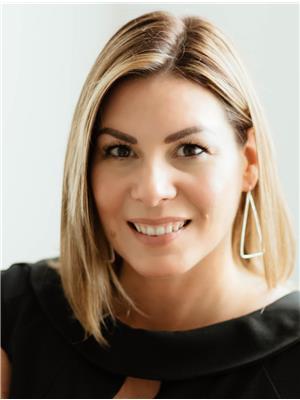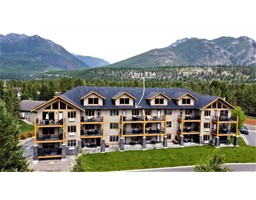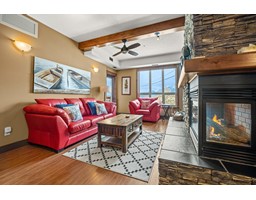513 - 500 BIGHORN BOULEVARD, Radium Hot Springs, British Columbia, CA
Address: 513 - 500 BIGHORN BOULEVARD, Radium Hot Springs, British Columbia
Summary Report Property
- MKT ID2477550
- Building TypeApartment
- Property TypeSingle Family
- StatusBuy
- Added13 weeks ago
- Bedrooms1
- Bathrooms1
- Area865 sq. ft.
- DirectionNo Data
- Added On11 Jul 2024
Property Overview
TURN KEY / GROUND FLOOR UNIT NEAR PLAYGROUND & POOL! Conveniently located withing a few meters of the playground, clubhouse and pool, this well appointed 1 bedroom, 1 bathroom unit is ideal for its close proximity to all of the Resort's amenities and the Springs Golf course. The main living area is spacious with a fully stocked kitchen open to the dining area and living room featuring a stone fireplace that adds warmth and ambiance. You will love the luxurious feel of the bedroom suite with its French doors and direct access to the full bathroom. This unit has been part of the Bighorn Meadows rental pool and is a great investment option for those seeking a recreational property with added income. Make it yours today to enjoy this summer in beautiful Radium Hot Springs! (id:51532)
Tags
| Property Summary |
|---|
| Building |
|---|
| Level | Rooms | Dimensions |
|---|---|---|
| Main level | Living room | 18'10 x 9'7 |
| Kitchen | 11'6 x 9'3 | |
| Dining room | 7 x 4 | |
| Bedroom | 15'6 x 14'7 | |
| Full bathroom | Measurements not available |
| Features | |||||
|---|---|---|---|---|---|
| Central location | Park setting | Other | |||
| Balcony | Hot Tub | Dryer | |||
| Microwave | Refrigerator | Washer | |||
| Stove | Window Coverings | Dishwasher | |||
| Wall unit | Clubhouse | Swimming | |||
| Exercise Centre | Secured Parking | ||||















































