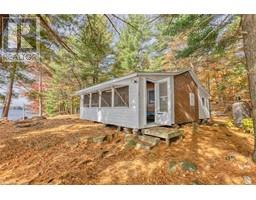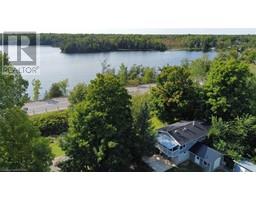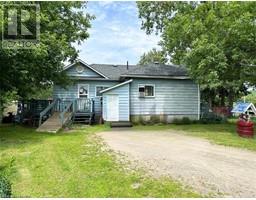1798C OPEONGO POINT Lane 45 - Frontenac Centre, Parham, Ontario, CA
Address: 1798C OPEONGO POINT Lane, Parham, Ontario
Summary Report Property
- MKT ID40624267
- Building TypeHouse
- Property TypeSingle Family
- StatusBuy
- Added13 weeks ago
- Bedrooms3
- Bathrooms2
- Area1205 sq. ft.
- DirectionNo Data
- Added On22 Aug 2024
Property Overview
Welcome to 1798C Opeongo Pt. Lane located on the highly desirable Eagle Lake in Parham. Beautiful custom design and quality built ViceRoy cottage with an open floor plan, vaulted ceiling and large lakefront doors that brings the outdoors in. These doors lead to a large deck, great for entertaining. The screen room is a fantastic place to sit and enjoy an evening beverage or play games with the family. The lot is terraced to the water and has quality-built stairs that lead to a large dock where you will find deep, clean swimmable water. Beautifully treed lot with plenty of parking for guests. Need a place to store the boat for the winter? That’s what the large, detached garage with high door was built for, a nice bonus to a terrific offering. Rare for a cottage to come to market on Eagle Lake because of the low number of cottages on this lake. A great lake in the heart of the Frontenacs. Excellent fishing, boating and swimming. New driveway installed to the property. For sale signs will indicate where it is. Please use this driveway when accessing the property. (id:51532)
Tags
| Property Summary |
|---|
| Building |
|---|
| Land |
|---|
| Level | Rooms | Dimensions |
|---|---|---|
| Main level | Bedroom | 10'7'' x 10'7'' |
| 3pc Bathroom | 5'9'' x 11'0'' | |
| Bedroom | 9'8'' x 11'1'' | |
| Full bathroom | 6'10'' x 6'4'' | |
| Primary Bedroom | 12'0'' x 14'2'' | |
| Office | 10'4'' x 11'6'' | |
| Dining room | 14'3'' x 9'0'' | |
| Kitchen | 15'0'' x 8'7'' | |
| Living room | 17'5'' x 15'0'' |
| Features | |||||
|---|---|---|---|---|---|
| Country residential | Detached Garage | Dishwasher | |||
| Dryer | Refrigerator | Stove | |||
| Washer | None | ||||




























































