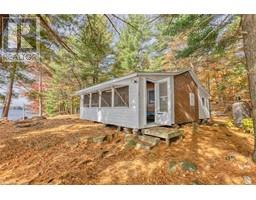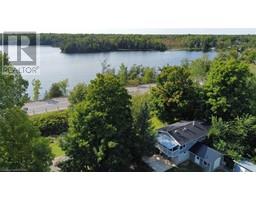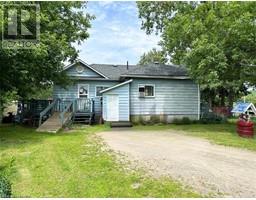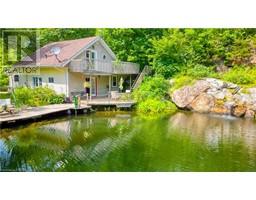7030 ROAD 38 47 - Frontenac South, Verona, Ontario, CA
Address: 7030 ROAD 38, Verona, Ontario
Summary Report Property
- MKT ID40626733
- Building TypeHouse
- Property TypeSingle Family
- StatusBuy
- Added13 weeks ago
- Bedrooms5
- Bathrooms4
- Area2631 sq. ft.
- DirectionNo Data
- Added On21 Aug 2024
Property Overview
Welcome to beautiful 7030 Road 38, located on Howes Lake in Verona ON. This is a fabulous place; from large open green spaces, to parklike settings at the water, to many amazing outdoor entertainment areas, good waterfront for boating and swimming to a large and well-maintained home with quality finishes. This place is a pleasure to show; with a custom designed kitchen, formal dining and sitting area, and a separate living room with fireplace. On the 2nd floor you will find a large primary bedroom with a walk in closet and large ensuite bath, plus an additional 2 bedrooms with 2nd full bath. The lower level is fully finished and can be used for guests with its owns separated entrance. Located in the full-service village of Verona, minutes to an 18-hole golf course, the K&P recreation trail next door and just 30 minutes to Kingston. This isa fantastic place to call home or enjoy as your lakefront home away from home. Howes lake is a small chain of lakes with access to 2 other lakes. To view our property video click on More Photos. (id:51532)
Tags
| Property Summary |
|---|
| Building |
|---|
| Land |
|---|
| Level | Rooms | Dimensions |
|---|---|---|
| Second level | 3pc Bathroom | 11'1'' x 5'0'' |
| Bedroom | 10'8'' x 12'11'' | |
| Bedroom | 10'8'' x 10'5'' | |
| Full bathroom | 17'6'' x 7'0'' | |
| Primary Bedroom | 13'6'' x 16'4'' | |
| Lower level | Bedroom | 11'5'' x 12'5'' |
| Bedroom | 12'7'' x 9'7'' | |
| 3pc Bathroom | 10'2'' x 5'0'' | |
| Kitchen | 9'2'' x 12'5'' | |
| Recreation room | 23'4'' x 20'6'' | |
| Main level | 2pc Bathroom | 6'0'' x 3'0'' |
| Laundry room | 10'3'' x 6'5'' | |
| Den | 10'9'' x 16'5'' | |
| Kitchen | 12'8'' x 16'10'' | |
| Living room/Dining room | 11'5'' x 26'5'' |
| Features | |||||
|---|---|---|---|---|---|
| Country residential | In-Law Suite | Attached Garage | |||
| Dishwasher | Refrigerator | Stove | |||
| Central air conditioning | |||||


































































