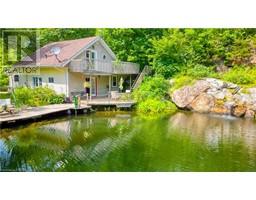214 HINCHINBROOKE Road N 47 - Frontenac South, Verona, Ontario, CA
Address: 214 HINCHINBROOKE Road N, Verona, Ontario
3 Beds2 Baths1008 sqftStatus: Buy Views : 805
Price
$695,000
Summary Report Property
- MKT ID40616473
- Building TypeHouse
- Property TypeSingle Family
- StatusBuy
- Added13 weeks ago
- Bedrooms3
- Bathrooms2
- Area1008 sq. ft.
- DirectionNo Data
- Added On19 Aug 2024
Property Overview
Beautifully landscaped 3-year-old bungalow in very private and rural setting. Custom Built ICF foundation. Double car attached garage with inside entry to house. Generac Link for your generator. Propane range and dryer with hi efficient propane furnace with BBQ hook up. Open concept kitchen, dining and living room. Large master bedroom with walk in closet and cheater ensuite. Pacific air tight woodstove downstairs, that come with over 2 cords of cut wood and Wett Certificate . Unwind on the huge rear deck with large hot tub as deer walk up to the house. You will not see a more private and tranquil setting that is less than 30 minutes from Kingston. Enjoy life again in natures best setting. (id:51532)
Tags
| Property Summary |
|---|
Property Type
Single Family
Building Type
House
Storeys
1
Square Footage
1008 sqft
Subdivision Name
47 - Frontenac South
Title
Freehold
Land Size
2 - 4.99 acres
Built in
2021
Parking Type
Attached Garage
| Building |
|---|
Bedrooms
Above Grade
3
Bathrooms
Total
3
Interior Features
Appliances Included
Dishwasher, Dryer, Refrigerator, Stove, Water softener, Washer, Garage door opener, Hot Tub
Basement Type
Full (Unfinished)
Building Features
Features
Crushed stone driveway, Country residential, Automatic Garage Door Opener
Foundation Type
Insulated Concrete Forms
Style
Detached
Architecture Style
Bungalow
Square Footage
1008 sqft
Structures
Shed
Heating & Cooling
Cooling
Central air conditioning
Heating Type
Forced air, Stove
Utilities
Utility Sewer
Septic System
Water
Drilled Well
Exterior Features
Exterior Finish
Vinyl siding
Parking
Parking Type
Attached Garage
Total Parking Spaces
4
| Land |
|---|
Other Property Information
Zoning Description
RES
| Level | Rooms | Dimensions |
|---|---|---|
| Lower level | 3pc Bathroom | Measurements not available |
| Main level | 4pc Bathroom | Measurements not available |
| Bedroom | 10'2'' x 9'9'' | |
| Bedroom | 10'8'' x 9'9'' | |
| Bedroom | 14'6'' x 10'9'' | |
| Living room | 16'9'' x 11'7'' | |
| Kitchen | 20'5'' x 10'9'' |
| Features | |||||
|---|---|---|---|---|---|
| Crushed stone driveway | Country residential | Automatic Garage Door Opener | |||
| Attached Garage | Dishwasher | Dryer | |||
| Refrigerator | Stove | Water softener | |||
| Washer | Garage door opener | Hot Tub | |||
| Central air conditioning | |||||



































