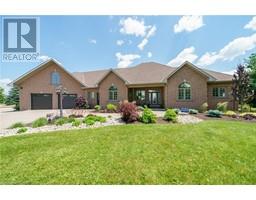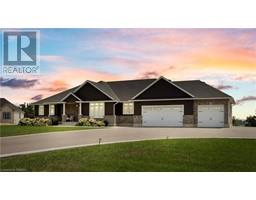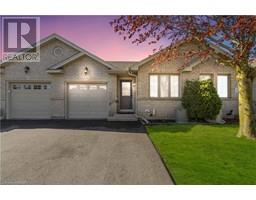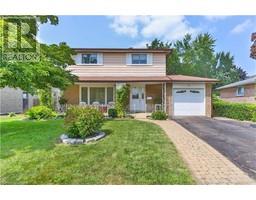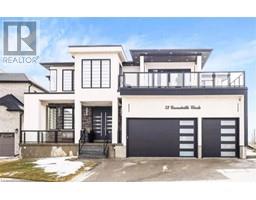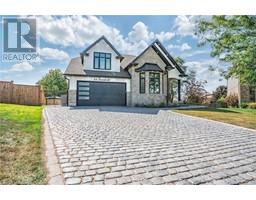19 ROBBINS Ridge 2105 - Fair Grounds, Paris, Ontario, CA
Address: 19 ROBBINS Ridge, Paris, Ontario
Summary Report Property
- MKT ID40553252
- Building TypeHouse
- Property TypeSingle Family
- StatusBuy
- Added22 weeks ago
- Bedrooms4
- Bathrooms4
- Area2730 sq. ft.
- DirectionNo Data
- Added On18 Jun 2024
Property Overview
Welcome to Paris, a captivating town where this remarkable home graces the northern fringe, mere steps from shopping and the vibrant downtown scene. Immerse yourself in a variety of delightful cafes, trendy boutiques, and enticing restaurants, each offering stunning views of the majestic Grand River. Inside, discover 4 generously sized bedrooms, including 2 with their own ensuites and 2 sharing a well-appointed bathroom. This inviting residence boasts numerous tasteful upgrades that set it apart. The upper level features a convenient laundry area and bedroom windows that invite fresh air and natural light. The basement offers potential with rough-ins for a future bathroom. French doors in the breakfast area add an elegant touch, while the kitchen shines with a $20,000 pantry, island storage, built-in waste systems, and flawless quartz countertops with an exquisite backsplash. High-end appliances and an under-mount sink make cooking a pleasure. The primary bedroom ensuite is a luxurious retreat, featuring a glass shower, oval tub, and subtle pot lights. Wooden shutters on the main floor and roller blinds on the upper floor combine style with privacy. The dining room showcases a built-in servery with a quartz countertop and backsplash. Step outside to an illuminated outdoor space with strategically placed pot lights. Enjoy the convenience of a garage door opener, humidifier on the furnace, and central vacuum rough-in. This home epitomizes modern elegance and functionality, offering a chance to live in luxury. Don't miss the opportunity to own this magnificent property in the heart of Paris, where every detail has been thoughtfully crafted for enduring comfort and style. (id:51532)
Tags
| Property Summary |
|---|
| Building |
|---|
| Land |
|---|
| Level | Rooms | Dimensions |
|---|---|---|
| Second level | 5pc Bathroom | Measurements not available |
| 4pc Bathroom | Measurements not available | |
| 5pc Bathroom | Measurements not available | |
| Laundry room | Measurements not available | |
| Bedroom | 13'0'' x 11'6'' | |
| Bedroom | 10'0'' x 11'6'' | |
| Bedroom | 15'7'' x 11'0'' | |
| Primary Bedroom | 15'0'' x 15'11'' | |
| Main level | Den | 10'0'' x 10'0'' |
| Eat in kitchen | 14'5'' x 11' | |
| Breakfast | 12' x 10'3'' | |
| Dining room | 10'6'' x 10'8'' | |
| Family room | 16'0'' x 13'0'' | |
| 2pc Bathroom | Measurements not available |
| Features | |||||
|---|---|---|---|---|---|
| Sump Pump | Automatic Garage Door Opener | Attached Garage | |||
| Central Vacuum - Roughed In | Dishwasher | Dryer | |||
| Refrigerator | Water softener | Washer | |||
| Range - Gas | Window Coverings | Garage door opener | |||
| Central air conditioning | |||||












































