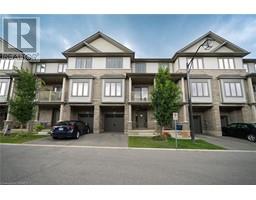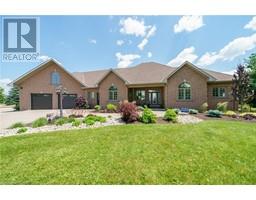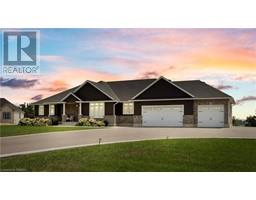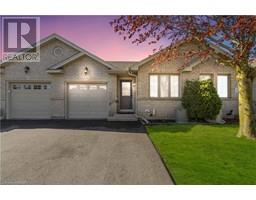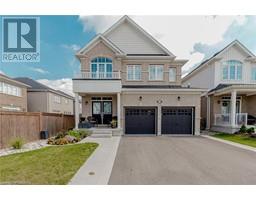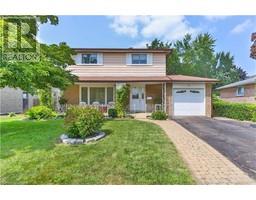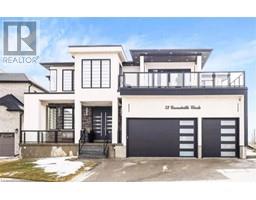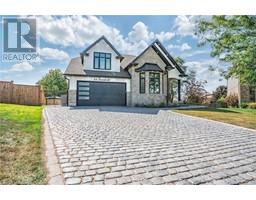32 OLDHAM Avenue 2105 - Fair Grounds, Paris, Ontario, CA
Address: 32 OLDHAM Avenue, Paris, Ontario
Summary Report Property
- MKT ID40603178
- Building TypeHouse
- Property TypeSingle Family
- StatusBuy
- Added22 weeks ago
- Bedrooms4
- Bathrooms4
- Area2914 sq. ft.
- DirectionNo Data
- Added On18 Jun 2024
Property Overview
Welcome home to 32 Oldham Avenue in Paris, a stunning 2 storey home with a brick exterior, double wide driveway and 2 car garage. This family home boasts 2,914 sq ft and is equipped with 4 bedrooms, 3.5 bathrooms and a full unfinished basement. The covered porch features double door entry and leads into a bright & spacious tiled front foyer, fashioned with a large mirrored closet. The carpet free main floor has spacious hallways and continues to the den, living room and eat-in kitchen. The living room has large windows and showcases a gas fireplace & mantel. The kitchen is fitted with plenty of cupboards, storage and a center island with double sinks. In addition, the kitchen a door accessing the backyard. The main floor is complete with a 2 piece bathroom & inside access to the garage. A solid wood staircase leads to the second floor. At the top of the stairs is a laundry room with a sink. The huge primary bedroom has a walk-in closet and an ensuite 5 piece bathroom equipped with a double sink vanity, a closet, a sizable shower and a soaker tub. A large bedroom overlooking the front of the home is also equipped with a 4 piece ensuite bathroom. The second floor is complete with another 2 generous bedrooms which shares a Jack-and-Jill 4 piece bathroom with its neighbouring bedroom. The full basement of the home is unfinished and is perfect for extra living space, storage or potential development. The backyard is a private and fully fenced greenspace perfect for lounging or play, and ready for your personal touch! Close to all amenities in a quiet family friendly neighbourhood! (id:51532)
Tags
| Property Summary |
|---|
| Building |
|---|
| Land |
|---|
| Level | Rooms | Dimensions |
|---|---|---|
| Second level | 4pc Bathroom | Measurements not available |
| Bedroom | 11'2'' x 15'8'' | |
| Bedroom | 11'5'' x 9'11'' | |
| 4pc Bathroom | Measurements not available | |
| Bedroom | 15'4'' x 11'5'' | |
| Full bathroom | Measurements not available | |
| Primary Bedroom | 22'9'' x 15'0'' | |
| Laundry room | 5'6'' x 8'3'' | |
| Main level | Dinette | 11'10'' x 10'9'' |
| Kitchen | 10'9'' x 11'10'' | |
| Living room | 15'10'' x 13'6'' | |
| Dining room | 13'2'' x 10'5'' | |
| Den | 10'5'' x 9'10'' | |
| 2pc Bathroom | Measurements not available | |
| Foyer | 9'0'' x 9'0'' |
| Features | |||||
|---|---|---|---|---|---|
| Attached Garage | Refrigerator | Central air conditioning | |||










































