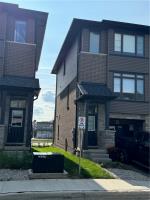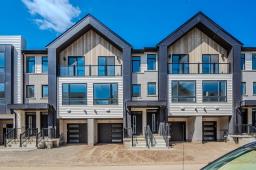113 HARTLEY Avenue Unit# 19 2105 - Fair Grounds, Paris, Ontario, CA
Address: 113 HARTLEY Avenue Unit# 19, Paris, Ontario
3 Beds3 BathsNo Data sqftStatus: Rent Views : 963
Price
$2,600
Summary Report Property
- MKT ID40636736
- Building TypeRow / Townhouse
- Property TypeSingle Family
- StatusRent
- Added13 weeks ago
- Bedrooms3
- Bathrooms3
- AreaNo Data sq. ft.
- DirectionNo Data
- Added On22 Aug 2024
Property Overview
Welcome to this beautiful three year old townhome. Main Level Features 9' ceilings with upgraded kitchen and laminate flooring. Upstairs you'll enjoy the convenience of a second level laundry, 4 pc Bath and 3 bedrooms with the spacious primary featuring a luxury en-suite bath complimented by a large walk in closet. Lookout basement with direct views of Watt's Pond. This beautiful home also back onto green space. Water softener is professionally installed. Located minutes from HWY 403 , close to open spaces and a short drive to the city of Cambridge. (id:51532)
Tags
| Property Summary |
|---|
Property Type
Single Family
Building Type
Row / Townhouse
Storeys
2
Square Footage
1580 sqft
Subdivision Name
2105 - Fair Grounds
Title
Freehold
Land Size
under 1/2 acre
Parking Type
Attached Garage
| Building |
|---|
Bedrooms
Above Grade
3
Bathrooms
Total
3
Partial
1
Interior Features
Appliances Included
Dishwasher, Dryer, Refrigerator, Stove, Washer
Basement Type
Full (Unfinished)
Building Features
Features
Ravine, Conservation/green belt, Shared Driveway, Sump Pump
Foundation Type
Poured Concrete
Style
Attached
Architecture Style
2 Level
Square Footage
1580 sqft
Rental Equipment
Water Heater
Structures
Porch
Heating & Cooling
Cooling
Central air conditioning
Heating Type
Forced air
Utilities
Utility Type
Cable(Available),Electricity(Available),Natural Gas(Available),Telephone(Available)
Utility Sewer
Municipal sewage system
Water
Municipal water
Exterior Features
Exterior Finish
Aluminum siding
Neighbourhood Features
Community Features
Quiet Area
Amenities Nearby
Golf Nearby, Hospital, Park, Place of Worship, Playground, Schools, Shopping
Maintenance or Condo Information
Maintenance Fees Include
Insurance
Parking
Parking Type
Attached Garage
Total Parking Spaces
2
| Land |
|---|
Other Property Information
Zoning Description
R1
| Level | Rooms | Dimensions |
|---|---|---|
| Second level | Bedroom | 13'4'' x 9'5'' |
| Bedroom | 12'5'' x 8'9'' | |
| 4pc Bathroom | Measurements not available | |
| Full bathroom | Measurements not available | |
| Primary Bedroom | 18'0'' x 12'1'' | |
| Main level | 2pc Bathroom | Measurements not available |
| Kitchen | 11'2'' x 7'9'' | |
| Dining room | 11'2'' x 10'8'' | |
| Living room | 10'8'' x 18'7'' |
| Features | |||||
|---|---|---|---|---|---|
| Ravine | Conservation/green belt | Shared Driveway | |||
| Sump Pump | Attached Garage | Dishwasher | |||
| Dryer | Refrigerator | Stove | |||
| Washer | Central air conditioning | ||||























