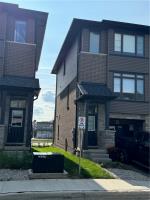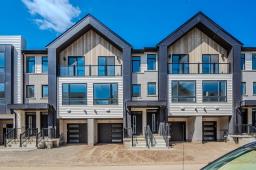30 CEDAR Street Unit# 12 2107 - Victoria Park, Paris, Ontario, CA
Address: 30 CEDAR Street Unit# 12, Paris, Ontario
Summary Report Property
- MKT ID40631330
- Building TypeRow / Townhouse
- Property TypeSingle Family
- StatusRent
- Added14 weeks ago
- Bedrooms2
- Bathrooms3
- AreaNo Data sq. ft.
- DirectionNo Data
- Added On14 Aug 2024
Property Overview
Stunning end unit in Adult Living Compound, 1,470 square foot 2-bedroom condo. Being offered Fully furnished. Spacious open concept main floor with gorgeous eat-in kitchen/living room with granite counter tops, stainless steel appliances, built in wine fridge, kitchen island and walk-out to the backyard. Primary bedroom offers a spacious walk-in closet along with a 5-piece ensuite bathroom with heated floors and glass walk-in shower. Also on main floor is the second bedroom, powder room, phantom screen on the front door, main floor laundry room and access to the double car garage. Off the back kitchen you can enjoy the privacy of this end unit condo, natural gas hook-up, and Rolltec power awning. The finished basement features a large size recreation room with a 5.1 surround sound, a 3-piece bathroom with heated floors and plenty of space for additional storage. Carefree living - Condo fees which is included in rent, covers all snow removal right up to the door, grass cutting front and back, all exterior building maintenance, building insurance, management fees, underground sprinklers and water for the sprinklers. (id:51532)
Tags
| Property Summary |
|---|
| Building |
|---|
| Land |
|---|
| Level | Rooms | Dimensions |
|---|---|---|
| Basement | Storage | 13'10'' x 8'6'' |
| Gym | 17'10'' x 16'8'' | |
| Storage | 15'8'' x 10'2'' | |
| Recreation room | 23'3'' x 24'8'' | |
| 3pc Bathroom | 8'3'' x 8'0'' | |
| Storage | 10'3'' x 15'11'' | |
| Main level | Kitchen | 9'2'' x 17'2'' |
| Dining room | 15'9'' x 11'7'' | |
| 4pc Bathroom | 8'8'' x 10'9'' | |
| Primary Bedroom | 14'10'' x 14'6'' | |
| 2pc Bathroom | 5'3'' x 4'10'' | |
| Bedroom | 8'10'' x 10'0'' | |
| Foyer | 9'10'' x 14'6'' | |
| Living room | 16'3'' x 14'8'' |
| Features | |||||
|---|---|---|---|---|---|
| Attached Garage | Central air conditioning | ||||












































