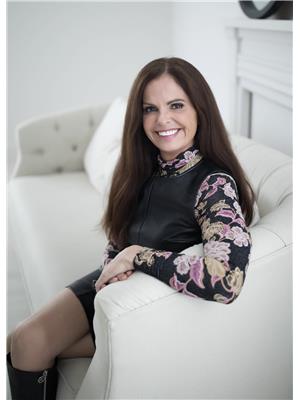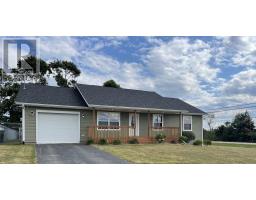1 St Pius X Avenue, Parkdale, Prince Edward Island, CA
Address: 1 St Pius X Avenue, Parkdale, Prince Edward Island
Summary Report Property
- MKT ID202400267
- Building TypeHouse
- Property TypeSingle Family
- StatusBuy
- Added14 weeks ago
- Bedrooms3
- Bathrooms2
- Area1568 sq. ft.
- DirectionNo Data
- Added On13 Aug 2024
Property Overview
Perfectly situated on a spacious corner lot in the heart of one of Charlottetown?s most popular areas: Parkdale! This 3 bedroom + guestroom, with 2 1/2 bath has been well kept by the same family for many years. Main floor features a bright and welcoming living room with hardwood floors, a spacious eat-in kitchen with an abundance of cabinet space, and a well-sized primary bedroom with double closets. Additionally, a full bath, and two well-sized bedrooms - one used as an office that also features access to patio doors that lead to a large private deck - complete the main level. Lower level hosts a large rec room, guestroom, laundry room with half bath, and lots of additional storage space. Attached single garage, double paved driveway, and a large heated outbuilding complete this lovely property. (id:51532)
Tags
| Property Summary |
|---|
| Building |
|---|
| Land |
|---|
| Level | Rooms | Dimensions |
|---|---|---|
| Lower level | Laundry / Bath | 10 x 12 |
| Recreational, Games room | 24 x 13 | |
| Other | 16 x 10 - guest room | |
| Main level | Living room | 15 x 13 |
| Kitchen | 18 x 16 | |
| Primary Bedroom | 13.5 x 11 | |
| Bedroom | 10 x 11 | |
| Bedroom | 10 x 12 |
| Features | |||||
|---|---|---|---|---|---|
| Attached Garage | Heated Garage | Paved Yard | |||
| Oven - Electric | Dishwasher | Dryer | |||
| Washer | |||||











































