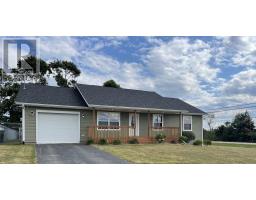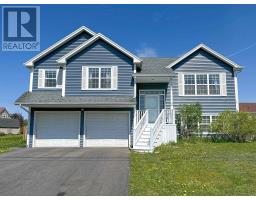90 Glenthorn Avenue, Charlottetown, Prince Edward Island, CA
Address: 90 Glenthorn Avenue, Charlottetown, Prince Edward Island
Summary Report Property
- MKT ID202418457
- Building TypeHouse
- Property TypeSingle Family
- StatusBuy
- Added14 weeks ago
- Bedrooms3
- Bathrooms2
- Area1660 sq. ft.
- DirectionNo Data
- Added On13 Aug 2024
Property Overview
Pride of ownership is evident from the moment you arrive at 90 Glenthorn Avenue! This 3-bedroom, 1.5-bath home has had the oil heating system removed and the electrical system upgraded to 200 amp service. There are 3 Fujitsu heat pumps, two radiant wall heaters, and solar panels which provide for most of the home's energy needs. Main floor includes a bright and welcoming family room, a spacious kitchen and dining room combination, along with a well-sized bedroom or office, depending on your needs. A 4-piece bathroom completes this level. Upstairs you will find the primary bedroom, a second bedroom that is presently being used as home office, and a conveniently located half bath and laundry. Lower level has a large rec room with an abundance of natural light coming through the egress windows, and plenty of storage space. This home is perfectly placed on a lovely lot with native and ornamental shrubs, trees, and plants. The fenced-in backyard has several raised garden beds with vegetables, strawberries and herbs, and also an 8x12 garden shed. This home would be a perfect starter home, retirement property, or for anyone wanting to move to greater energy efficiency and greener living (an energy audit last year gave the house a much better rating than the typical new house). Located close to some great walking and cycling trails as well. (id:51532)
Tags
| Property Summary |
|---|
| Building |
|---|
| Level | Rooms | Dimensions |
|---|---|---|
| Second level | Primary Bedroom | 13.11 x 10 |
| Bedroom | 9 x 10 | |
| Laundry / Bath | 5 x 7 | |
| Lower level | Recreational, Games room | 19.4 x 11 |
| Main level | Living room | 13.4 x 11.4 |
| Kitchen | 17.8 x 13.4 | |
| Dining room | Combined | |
| Bedroom | 11.6 x 11.3 |
| Features | |||||
|---|---|---|---|---|---|
| Single Driveway | Paved Yard | Oven - Electric | |||
| Dishwasher | Dryer | Washer | |||
| Refrigerator | |||||




































































