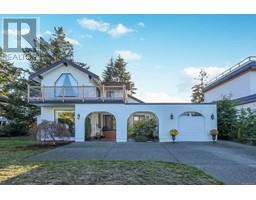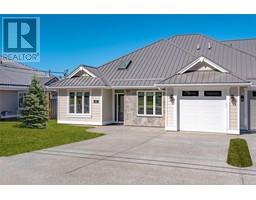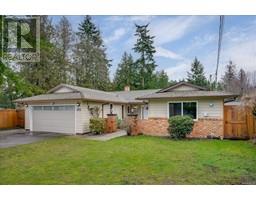1260 Augusta Close St. Andrews Estates, Parksville, British Columbia, CA
Address: 1260 Augusta Close, Parksville, British Columbia
Summary Report Property
- MKT ID991077
- Building TypeHouse
- Property TypeSingle Family
- StatusBuy
- Added6 days ago
- Bedrooms2
- Bathrooms2
- Area1861 sq. ft.
- DirectionNo Data
- Added On08 Mar 2025
Property Overview
Luxury Rancher well located in Prestigious St. Andrews Estates. Stunning custom-built home in Morningstar, perfectly situated at the end of a quiet cul-de-sac backing onto the golf course. Beautifully presented with 1,910 sq.ft. of luxurious living on a .18-acre lot, 2 bdrms plus a den area, breathtaking views of the fairway and serene natural surroundings. Designed with an open-concept layout to enjoy stunning backyard views, floor-to-ceiling windows, solid wood flooring & extensive crown mouldings. Spacious living area, 2 natural gas fireplaces, deluxe kitchen is a chef’s dream, complete with granite countertops, stainless steel appliances & double pantry area. King-size primary bedroom suite offers a private retreat with a spa-inspired ensuite, a versatile family or den area, and a thoughtfully designed laundry room w/sink. Double garage with convenient crawlspace access & two 2-year-old ductless heat pumps for efficient heating and cooling. All amenities are nearby! For more details or to view this property, contact Lois Grant Marketing Services direct at 250-228-4567 or view our website at www.LoisGrant.com for more details. (id:51532)
Tags
| Property Summary |
|---|
| Building |
|---|
| Land |
|---|
| Level | Rooms | Dimensions |
|---|---|---|
| Lower level | Laundry room | 9'1 x 6'1 |
| Main level | Bathroom | 4-Piece |
| Bedroom | 13'7 x 11'11 | |
| Ensuite | 4-Piece | |
| Primary Bedroom | 15'0 x 14'0 | |
| Living room | 13'9 x 13'5 | |
| Family room | 15'11 x 15'11 | |
| Dining room | 13'11 x 11'11 | |
| Dining nook | 8'11 x 8'7 | |
| Kitchen | 11'5 x 9'10 | |
| Entrance | 12'6 x 6'2 |
| Features | |||||
|---|---|---|---|---|---|
| Central location | Cul-de-sac | Level lot | |||
| Other | Golf course/parkland | Marine Oriented | |||
| Garage | Air Conditioned | ||||























































































