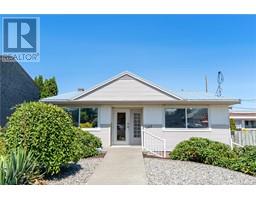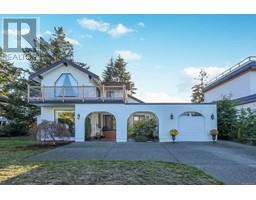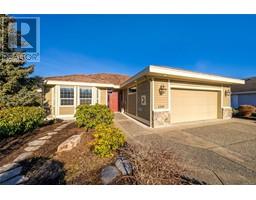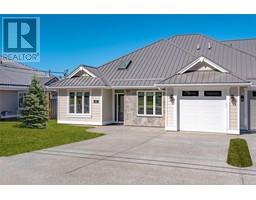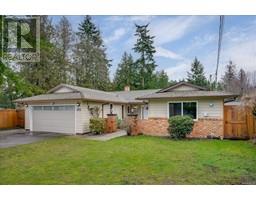633 Buttonwood Lane Wembley Crossing, Parksville, British Columbia, CA
Address: 633 Buttonwood Lane, Parksville, British Columbia
Summary Report Property
- MKT ID987606
- Building TypeHouse
- Property TypeSingle Family
- StatusBuy
- Added4 weeks ago
- Bedrooms2
- Bathrooms3
- Area1337 sq. ft.
- DirectionNo Data
- Added On07 Feb 2025
Property Overview
Open House Saturday Feb 8 11-1 and Sunday Feb 9 12-2. Luxury, Convenience & Low-Maintenance Living! Skip the shared walls—this brand-new luxury home offers modern elegance with the privacy of a single-family residence. Featuring an upgraded window package, floor-to-ceiling windows flood the open-concept space with natural light. The oversized quartz island with waterfall edge is a showstopper in the stylish kitchen, perfect for entertaining. Cozy up by the modern fireplace with a stunning wood feature wall. This 2-bedroom, 2.5-bath home is designed for comfort, with a luxury primary ensuite featuring a glass walk-in shower and a guest bedroom with a private 4-piece ensuite. Enjoy a double attached garage, partial crawlspace for storage, and zero-maintenance landscaping, so you can spend your time doing what you love. Includes high efficiency heat pump for year round comfort. A perfect blend of style, function, and ease—better than a condo or townhouse! Plus GST. Contact the listing agent, Kirk Walper, at 250-228-4275 for more information. (id:51532)
Tags
| Property Summary |
|---|
| Building |
|---|
| Land |
|---|
| Level | Rooms | Dimensions |
|---|---|---|
| Main level | Bathroom | 2-Piece |
| Ensuite | 3-Piece | |
| Bedroom | Measurements not available x 10 ft | |
| Ensuite | 3-Piece | |
| Primary Bedroom | Measurements not available x 13 ft | |
| Living room | 15 ft x Measurements not available | |
| Dining room | 12 ft x 7 ft | |
| Kitchen | 15 ft x 13 ft | |
| Laundry room | 9'5 x 5'11 | |
| Entrance | Measurements not available x 6 ft |
| Features | |||||
|---|---|---|---|---|---|
| Central location | Other | Air Conditioned | |||
| Central air conditioning | |||||


























































