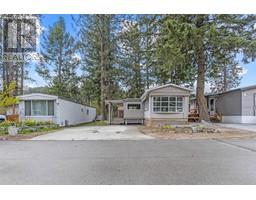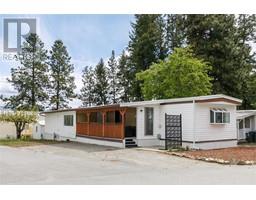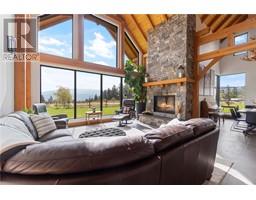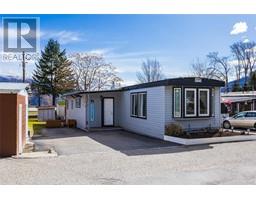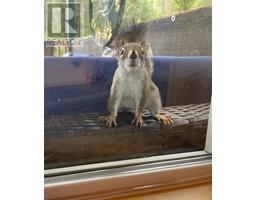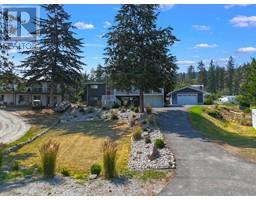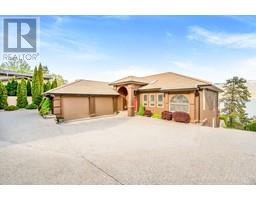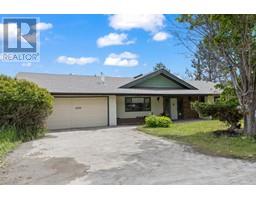3860 Beach Avenue Peachland, Peachland, British Columbia, CA
Address: 3860 Beach Avenue, Peachland, British Columbia
Summary Report Property
- MKT ID10309739
- Building TypeHouse
- Property TypeSingle Family
- StatusBuy
- Added18 weeks ago
- Bedrooms6
- Bathrooms4
- Area6092 sq. ft.
- DirectionNo Data
- Added On14 Jul 2024
Property Overview
This spacious 6 bedroom semi-waterfront home includes a 3 bedroom basement oasis. Nestled amongst the charm of Peachland & situated for spectacular lake views this property is ideally suited for use as a B&B or luxury rental. This beautiful lakeview house features a 3 car garage with heated floor. Plenty of parking both entrances from Beach and Buchanan. The house covers over 6000 square feet . The vast Master suite spans the entire width of the top floor & boasts a spacious walk in closet, ensuite, sitting room, balcony, fireplace, & a luxurious bathing alcove wrapped in lake view windows with oversized jetted tub. A curved staircase & glittering crystal chandelier dominate the impressive two storey entryway opening to the bright main floor living space with lake views from every window. Broad granite counters & top of the line stainless appliances, including a 6 burner gas range, fill the chef’s kitchen which also has a handy breakfast bar with seating for 6. The lower level suite features three generous bedrooms, two living space, breakfast bar & home theatre room. kitchen with granite counter tops, gas stove, and pantry. There are lots updates including Air conditioner is one year old and furnace is 4 years old , water heater brand new .The property has a buoy license for your watercraft. Quick possession ! (id:51532)
Tags
| Property Summary |
|---|
| Building |
|---|
| Level | Rooms | Dimensions |
|---|---|---|
| Second level | Primary Bedroom | 30' x 50' |
| Bedroom | 17' x 24' | |
| Full ensuite bathroom | 7' x 9' | |
| Foyer | 9' x 14' | |
| Bedroom | 24' x 14' | |
| Full bathroom | 12' x 17' | |
| Basement | Bedroom | 12' x 14' |
| Bedroom | 12' x 14' | |
| Kitchen | 8' x 15' | |
| Family room | 14' x 16' | |
| Bedroom | 14' x 15' | |
| Full bathroom | 9' x 12' | |
| Living room | 14' x 23' | |
| Dining room | 6' x 15' | |
| Media | 21' x 16' | |
| Main level | Living room | 12' x 34' |
| Dining room | 16' x 15' | |
| Foyer | 12' x 15' | |
| Kitchen | 12' x 20' | |
| Family room | 15' x 14' | |
| Full bathroom | 10' x 9' |
| Features | |||||
|---|---|---|---|---|---|
| Jacuzzi bath-tub | See Remarks | Attached Garage(3) | |||
| Refrigerator | Dishwasher | Dryer | |||
| Oven - Electric | Oven - gas | Microwave | |||
| Washer & Dryer | Central air conditioning | ||||























































