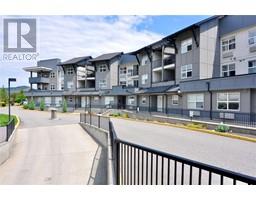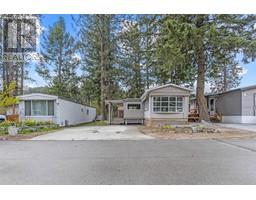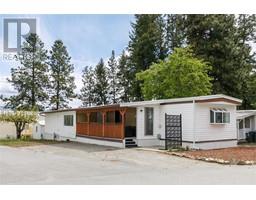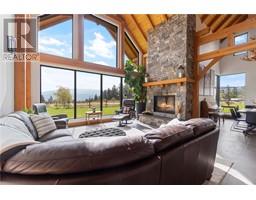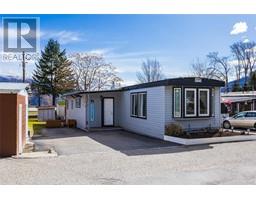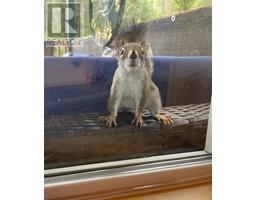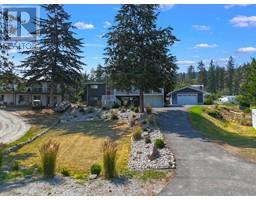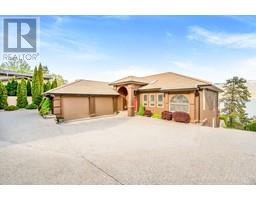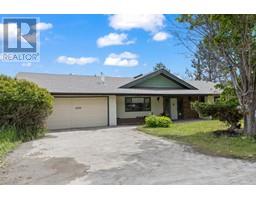5165 Trepanier Bench Road Unit# 256 Peachland, Peachland, British Columbia, CA
Address: 5165 Trepanier Bench Road Unit# 256, Peachland, British Columbia
Summary Report Property
- MKT ID10316808
- Building TypeRow / Townhouse
- Property TypeSingle Family
- StatusBuy
- Added20 weeks ago
- Bedrooms3
- Bathrooms3
- Area2584 sq. ft.
- DirectionNo Data
- Added On30 Jun 2024
Property Overview
Amazing views great you every time you open the front door and from almost every room in the home including both levels. Ideally situated at the end of the cull-de-sac providing the quietest location in the complex and no neighbour on the uphill side allowing more light into the home and quiet serenity inside and outside. Many upgrades were included in original construction not typically see in other units in this prestigious complex. The Primary bedroom located on main level is showcased by bay windows,& VIEWS. Ensuite finished with marble floors, marble shower, tub enclosure, corner glass seamless shower, granite counters, and dual vanities. Main floor offers vaulted ceilings, stainless appliances, large pantry adjacent to the kitchen, the living area flows perfectly from this area and is showcased with a floor to ceiling cultured stone feature wall and fireplace. Lower level is complete with spacious games/family room, 2 additional bedrooms & well-appointed bthrm with 4 pc,& marble. EXTRA, home is equipped with a Stannah stair lift which can be left if negotiated. A/C, central vac, double garage w Gorilla lift, ceramic flooring & cabinets. (id:51532)
Tags
| Property Summary |
|---|
| Building |
|---|
| Level | Rooms | Dimensions |
|---|---|---|
| Basement | Bedroom | 16' x 9'8'' |
| Utility room | 10'6'' x 12'8'' | |
| Storage | 6'4'' x 7'5'' | |
| 4pc Bathroom | 8'5'' x 13'0'' | |
| Bedroom | 11'7'' x 16'10'' | |
| Recreation room | 22'1'' x 18'7'' | |
| Main level | Laundry room | 6'9'' x 13'1'' |
| 2pc Bathroom | 4'8'' x 5'0'' | |
| 5pc Ensuite bath | 11'5'' x 16'1'' | |
| Primary Bedroom | 14'3'' x 16'6'' | |
| Living room | 14'11'' x 20'6'' | |
| Dining room | 8'10'' x 12'10'' | |
| Kitchen | 10'0'' x 12'10'' |
| Features | |||||
|---|---|---|---|---|---|
| Attached Garage(2) | Refrigerator | Dishwasher | |||
| Dryer | Range - Electric | Microwave | |||
| Washer | Central air conditioning | ||||










































