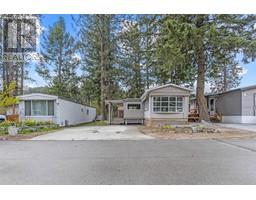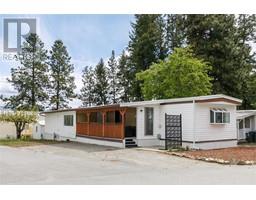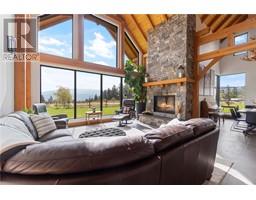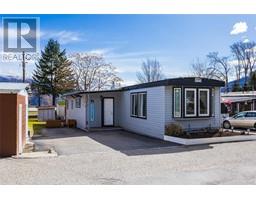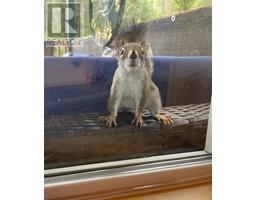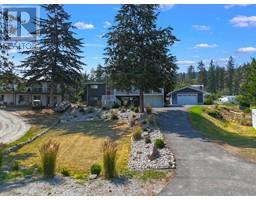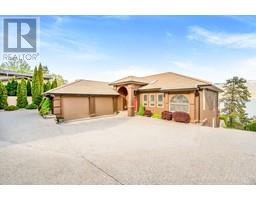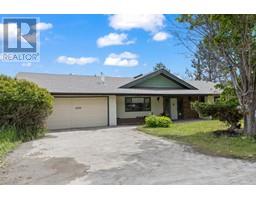5300 Huston Road Unit# 211 Peachland, Peachland, British Columbia, CA
Address: 5300 Huston Road Unit# 211, Peachland, British Columbia
Summary Report Property
- MKT ID10319785
- Building TypeRow / Townhouse
- Property TypeSingle Family
- StatusBuy
- Added18 weeks ago
- Bedrooms3
- Bathrooms3
- Area1961 sq. ft.
- DirectionNo Data
- Added On17 Jul 2024
Property Overview
Outstanding value with this updated 3 bed, 3 full bath townhome in the sought after Terraces community! Main level has a wide entry foyer, 9' ceilings and direct access to the double car garage. There is a large den, a bedroom and a full bathroom that was renovated last year with quartz counters and a custom shower. The second floor has plenty of natural light thanks to the tall ceilings, skylights and large windows which accent the open concept living space. There is a pleasant lakeview from the oversized front patio and upper windows. Upgraded 4"" window coverings and gas fireplace add a nice high end feel. The kitchen is like new with white appliances, gas range and features an island with seating space. Huge dining room for those big get togethers and a smaller space near the front of the house for more causal dining. The second level has the primary bedroom with the softest carpet ever and a massive walk in closet. The renovated ensuite bath features a custom shower with bench, quartz counter tops and tile floors. The upper floor also has a second bedroom which could be used as an office and an additional full bathroom. Sliding glass door takes you to the back yard where there is a new fence and stairs to the lower section of the yard. Forced air w/ac and built in vac. Great quiet location in the complex, the lawns are maintained for you and the strata fee is very low at $180 p/m. A well run strata and even has RV parking! Check out the virtual tour in the media tab! (id:51532)
Tags
| Property Summary |
|---|
| Building |
|---|
| Level | Rooms | Dimensions |
|---|---|---|
| Second level | Family room | 17'3'' x 16'3'' |
| 3pc Bathroom | 9'8'' x 5'3'' | |
| Bedroom | 13'2'' x 10'11'' | |
| 3pc Ensuite bath | 8'2'' x 8'0'' | |
| Primary Bedroom | 13'11'' x 18'10'' | |
| Dining room | 18'10'' x 7'5'' | |
| Kitchen | 9'10'' x 11'6'' | |
| Main level | 3pc Bathroom | 8'9'' x 4'9'' |
| Bedroom | 12'8'' x 11'8'' | |
| Laundry room | 10'1'' x 6'3'' | |
| Living room | 14'9'' x 12'6'' |
| Features | |||||
|---|---|---|---|---|---|
| Attached Garage(2) | Refrigerator | Dishwasher | |||
| Dryer | Range - Gas | Washer | |||
| Central air conditioning | |||||
















































