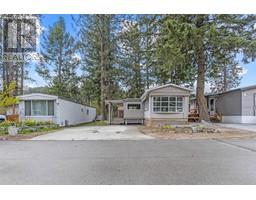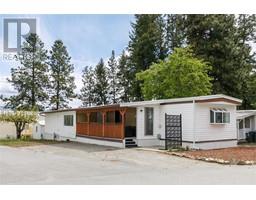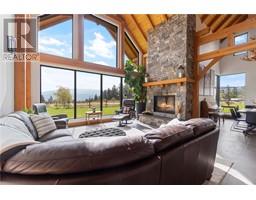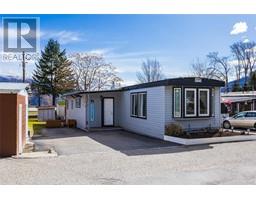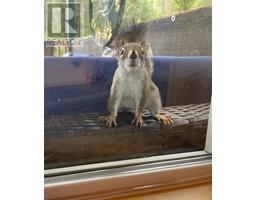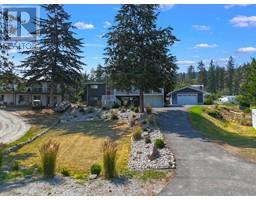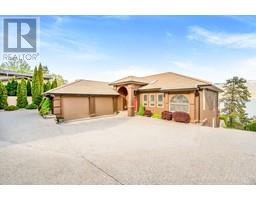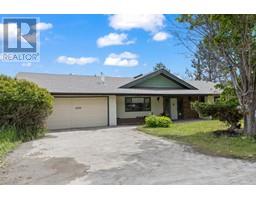5460 Clements Crescent Unit# 101 Peachland, Peachland, British Columbia, CA
Address: 5460 Clements Crescent Unit# 101, Peachland, British Columbia
3 Beds3 Baths1224 sqftStatus: Buy Views : 263
Price
$565,900
Summary Report Property
- MKT ID10317061
- Building TypeRow / Townhouse
- Property TypeSingle Family
- StatusBuy
- Added14 weeks ago
- Bedrooms3
- Bathrooms3
- Area1224 sq. ft.
- DirectionNo Data
- Added On11 Aug 2024
Property Overview
Prime Location! Looking for a home that offers scenic hiking trails right outside your door? Or you can walk/bike along Trepanier Creek for a few blocks and end up at the Okanagan Lake. This 3-bed, 3-bath townhome in Peachland is the perfect place for you! Situated in a convenient location behind the IGA, library, pharmacy, and other amenities, this home boasts a brand-new hot water tank, beautiful hardwood floors, and Fresh paint! Situated in the middle of the complex is a lovely gathering green space. Enjoy your attached garage with built-in shelving. All ages are welcome in this complex, conveniently across from Peachland Elementary School. Don't miss out on this fantastic opportunity! (id:51532)
Tags
| Property Summary |
|---|
Property Type
Single Family
Building Type
Row / Townhouse
Storeys
3
Square Footage
1224 sqft
Community Name
Creekside Landing STRATA PLAN KAS2594
Title
Strata
Neighbourhood Name
Peachland
Land Size
under 1 acre
Built in
2003
Parking Type
Attached Garage(1)
| Building |
|---|
Bathrooms
Total
3
Partial
1
Interior Features
Appliances Included
Range, Refrigerator, Dishwasher, Microwave, Oven, Washer & Dryer, Oven - Built-In
Basement Type
Full
Building Features
Features
Level lot, Private setting, Central island
Style
Attached
Square Footage
1224 sqft
Heating & Cooling
Cooling
Central air conditioning
Heating Type
Forced air
Utilities
Utility Sewer
Municipal sewage system
Water
Municipal water
Neighbourhood Features
Community Features
Family Oriented, Pet Restrictions, Pets Allowed With Restrictions, Rentals Allowed
Amenities Nearby
Schools, Shopping
Maintenance or Condo Information
Maintenance Fees
$280 Monthly
Maintenance Fees Include
Reserve Fund Contributions, Insurance, Ground Maintenance, Property Management, Other, See Remarks, Sewer, Water
Parking
Parking Type
Attached Garage(1)
Total Parking Spaces
1
| Level | Rooms | Dimensions |
|---|---|---|
| Second level | Bedroom | 11'11'' x 8'11'' |
| Full ensuite bathroom | 6'9'' x 5'0'' | |
| Primary Bedroom | 10'0'' x 18'7'' | |
| Basement | Den | 11'0'' x 10'3'' |
| Bedroom | 17'0'' x 39'0'' | |
| Main level | Full bathroom | 8'2'' x 9'5'' |
| Partial bathroom | 5'2'' x 5'1'' | |
| Living room | 17'2'' x 11'8'' | |
| Kitchen | 11'7'' x 11'11'' |
| Features | |||||
|---|---|---|---|---|---|
| Level lot | Private setting | Central island | |||
| Attached Garage(1) | Range | Refrigerator | |||
| Dishwasher | Microwave | Oven | |||
| Washer & Dryer | Oven - Built-In | Central air conditioning | |||


























