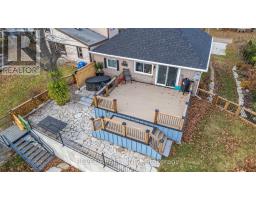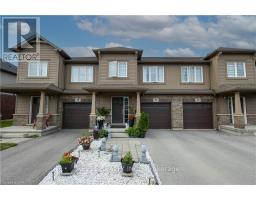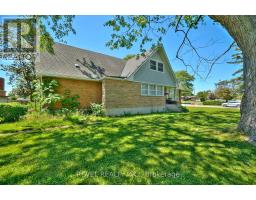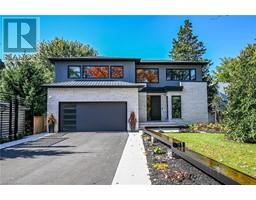26 OAKRIDGE BOULEVARD, Pelham, Ontario, CA
Address: 26 OAKRIDGE BOULEVARD, Pelham, Ontario
Summary Report Property
- MKT IDX9270664
- Building TypeHouse
- Property TypeSingle Family
- StatusBuy
- Added12 weeks ago
- Bedrooms4
- Bathrooms3
- Area0 sq. ft.
- DirectionNo Data
- Added On27 Aug 2024
Property Overview
26 Oakridge Blvd where luxury and tranquility harmonize in this magnificent 2+2 bedroom bungalow nestled on a breathtaking ravine lot. A true paradise for nature enthusiasts, this property offers a serene escape from the bustling city! Step inside and be amazed by the impeccable craftsmanship and attention to detail found in every corner of this exquisite home. Immaculately renovated, this residence boasts modern upgrades while still maintaining its charm and character. The spacious main level features an open concept layout, allowing for seamless flow between the living, dining, and kitchen areas. The abundance of natural light that streams through the large windows accentuates the beauty of the ravine views, creating a serene atmosphere throughout the home. Prepare to be inspired in the gourmet chef's kitchen, equipped with high-end stainless steel appliances, quartz countertops, and a large center island perfect for hosting family and friends. The adjacent dining area is perfect for intimate dinners or festive gatherings. The primary bedroom oasis awaits you, offering a private retreat with a walk-in closet and a luxurious spa-like ensuite bathroom, complete with a spacious glass-enclosed shower, soaker tub and a sleek double vanity. An additional generously sized bedroom and a full bathroom complete the main level. The lower level will continue to impress with its cozy family room, perfect for relaxing with loved ones. Two additional bedrooms and another full bathroom provide ample space for family members or a home office. Beyond the interior, step outside into your own personal paradise. The ravine lot is a picturesque backdrop to laze in the sun, host summer barbecues, or simply unwind after a long day. The mature trees offer shade and privacy, inviting you to connect with nature. To conclude the lawn offers a irrigation system and the garage is setup with an outlet for an electric car station. (id:51532)
Tags
| Property Summary |
|---|
| Building |
|---|
| Land |
|---|
| Level | Rooms | Dimensions |
|---|---|---|
| Basement | Recreational, Games room | 9.45 m x 5.61 m |
| Bedroom | 3.05 m x 4.32 m | |
| Bedroom | 3.05 m x 4.27 m | |
| Laundry room | 2.57 m x 2.26 m | |
| Main level | Kitchen | 5.49 m x 3.96 m |
| Living room | 3.66 m x 3.96 m | |
| Dining room | 3.96 m x 2.13 m | |
| Primary Bedroom | 4.27 m x 3.81 m | |
| Bedroom | 3.4 m x 2.87 m | |
| Laundry room | 2.44 m x 1.83 m |
| Features | |||||
|---|---|---|---|---|---|
| Attached Garage | Garage door opener remote(s) | Central Vacuum | |||
| Water Heater | Blinds | Dishwasher | |||
| Dryer | Refrigerator | Stove | |||
| Washer | Walk out | Central air conditioning | |||






































































