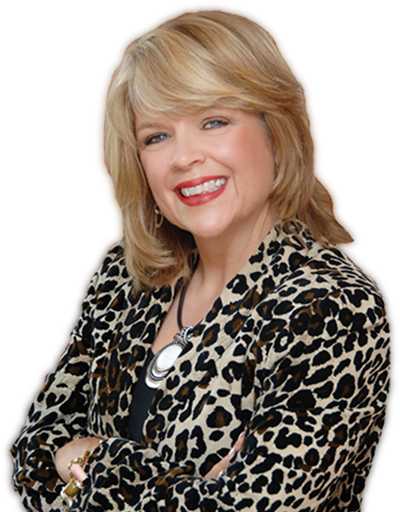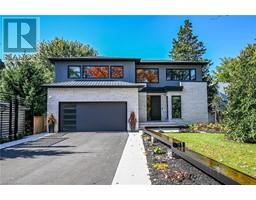1 ALDER Crescent 664 - Fenwick, Pelham, Ontario, CA
Address: 1 ALDER Crescent, Pelham, Ontario
Summary Report Property
- MKT ID40617718
- Building TypeHouse
- Property TypeSingle Family
- StatusBuy
- Added18 weeks ago
- Bedrooms4
- Bathrooms3
- Area3680 sq. ft.
- DirectionNo Data
- Added On12 Jul 2024
Property Overview
Welcome to 1 Alder Estates! Original owners says Its Time! Situated on one beautiful acre (+/-) property in the lovely town of Fenwick on a quiet cul-de-sac. All brick (3+1) bedroom bungalow with city municipal water services. This home will accommodate your fun large gatherings where family and friends come together to enjoy all what this amazing property offers! Beautiful heated in-ground swimming pool, diving board and a yard to play all your favourite sports and so much more. Enjoy the separate cabana room for entertaining and a tiki-bar/workshop at the very back. So many possibilities! Enjoy main foor living with family room and large brick wood-burning fireplace, warm hardwood floors with views to this rear yard paradise where nature is everywhere. Kitchen off the family room with centre island and separate dining room for all your quaint fine dining, primary bedroom is located on one side and the extra two bedrooms on the other side. This home lends itself to in-law potential in the lower level with access from the garage, finished recreation room with wet-bar and extra bedroom and 3 pcs bath and storage. It is not too often where homes are offered here on Alder Crescent, don't be late on this one. (id:51532)
Tags
| Property Summary |
|---|
| Building |
|---|
| Land |
|---|
| Level | Rooms | Dimensions |
|---|---|---|
| Basement | Storage | 14'3'' x 15'9'' |
| 3pc Bathroom | 6'8'' x 6'7'' | |
| Bedroom | 17'10'' x 16'3'' | |
| Den | 10'11'' x 9'7'' | |
| Other | 16'8'' x 11'2'' | |
| Games room | 23'2'' x 12'4'' | |
| Recreation room | 21'2'' x 15'0'' | |
| Main level | 4pc Bathroom | 9'9'' x 4'11'' |
| Full bathroom | 12'3'' x 7'3'' | |
| Bedroom | 14'1'' x 11'3'' | |
| Laundry room | 24'0'' x 6'4'' | |
| Bedroom | 12'7'' x 11'10'' | |
| Primary Bedroom | 17'1'' x 12'5'' | |
| Great room | 23'6'' x 17'10'' | |
| Kitchen | 10'6'' x 11'9'' | |
| Dining room | 11'9'' x 11'9'' | |
| Foyer | 11'4'' x 5'5'' |
| Features | |||||
|---|---|---|---|---|---|
| Wet bar | Paved driveway | Automatic Garage Door Opener | |||
| Attached Garage | Central Vacuum | Dishwasher | |||
| Dryer | Refrigerator | Stove | |||
| Wet Bar | Washer | Range - Gas | |||
| Wine Fridge | Hot Tub | Central air conditioning | |||











































































