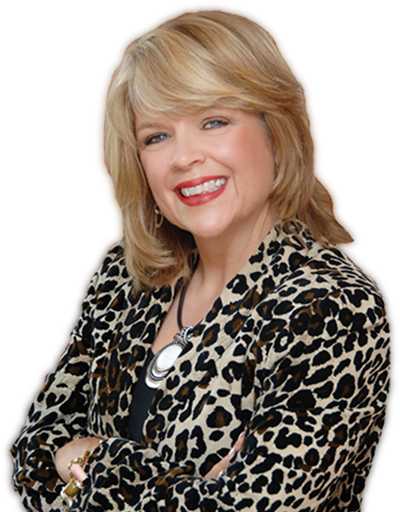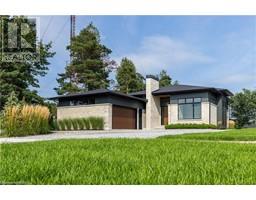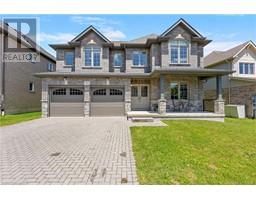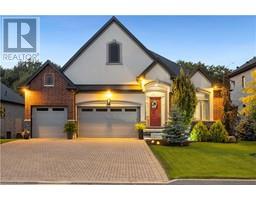7 SCOTTDALE Court 662 - Fonthill, Fonthill, Ontario, CA
Address: 7 SCOTTDALE Court, Fonthill, Ontario
Summary Report Property
- MKT ID40595863
- Building TypeHouse
- Property TypeSingle Family
- StatusBuy
- Added18 weeks ago
- Bedrooms3
- Bathrooms3
- Area3479 sq. ft.
- DirectionNo Data
- Added On14 Jul 2024
Property Overview
TRUE BUNGALOW WITH A CONVENIENT GUEST ROOM/LOFT BDRM ABOVE! Unique all brick home with new upscale concrete bordered aggregate driveway & pretty gardens makes it quite inviting right from the start. Very unassuming home with lots to offer! Enjoy great space thru-out for all sorts of family dynamics or just enjoy all by yourselves on your own terms. SHOUT OUT for all the interior features with 9 Ft ceilings upstairs & down. Both independent levels if you choose with full walk-out from both upper & lower levels with stone patio & upper new deck with railing. Great options for extended family, in-laws & teens, etc., offering a full 2nd kitchen with handy wrap-around large bar seating with 3 pcs bath, Family Rm, Games area, spacious Bdrm, Storage Room & built in wall-unit with cozy gas fireplace. Main floor opens with loft guest bedroom up the stairs with roughed-in 3 pcs bath all ready to go if you desire or larger walk in closet. Home boasts solid hardwood floors throughout with front Living/Dining Room combination. Primary main floor Bdrm with 5 pcs luxurious ensuite bath with trendy stone accent feature wall, walk in shower, double vessel stone sinks with makeup area as well. Bright windows throughout giving lots of natural daylight for happy thoughts all day long. Main floor Kitchen with quality vinyl flooring, granite counters with matching granite bar/island seating with window kitchenette dining area open to the Family Room with built in white cabinetry and 2nd classic Gas Fireplace with walk-out to the large private deck offering nice ambience overlooking the private treed Muskoka vibe yard with peace & nature all around. Many living alternatives to explore! Great location to get around all Niagara with lovely court presence on small quiet Fonthill cul-de-sac with a short walk to the town. Bring your friends & family to wine & dine & entertain! So much to offer with bustling towns close by, wineries throughout, famous golf courses & great restaurants too. (id:51532)
Tags
| Property Summary |
|---|
| Building |
|---|
| Land |
|---|
| Level | Rooms | Dimensions |
|---|---|---|
| Second level | Bedroom | 12'8'' x 12'0'' |
| Lower level | 3pc Bathroom | Measurements not available |
| Recreation room | 26'0'' x 22'4'' | |
| Bedroom | 16'0'' x 13'5'' | |
| Kitchen | 24'0'' x 16'0'' | |
| Main level | Mud room | 6'0'' x 5'0'' |
| 4pc Bathroom | Measurements not available | |
| Full bathroom | Measurements not available | |
| Laundry room | 9'4'' x 7'4'' | |
| Office | 21'1'' x 6'9'' | |
| Primary Bedroom | 17'7'' x 12'8'' | |
| Family room | 17'7'' x 16'0'' | |
| Kitchen | 13'0'' x 12'0'' | |
| Dining room | 11'6'' x 11'4'' | |
| Living room | 12'10'' x 11'11'' |
| Features | |||||
|---|---|---|---|---|---|
| Wet bar | Skylight | In-Law Suite | |||
| Attached Garage | Dishwasher | Dryer | |||
| Refrigerator | Stove | Wet Bar | |||
| Washer | Window Coverings | Garage door opener | |||
| Central air conditioning | |||||












































































