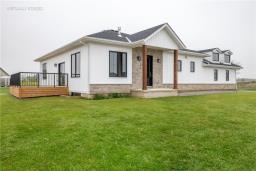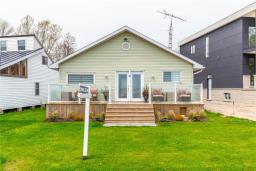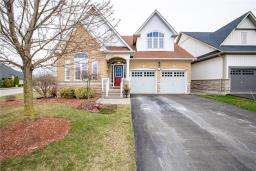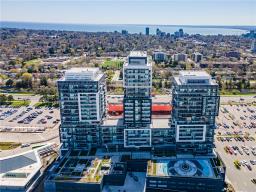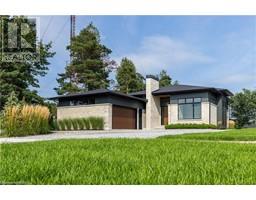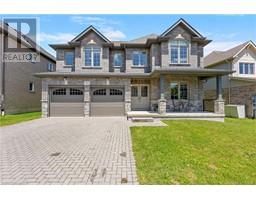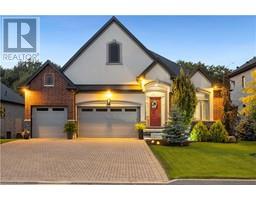23 OAKRIDGE Boulevard, Fonthill, Ontario, CA
Address: 23 OAKRIDGE Boulevard, Fonthill, Ontario
Summary Report Property
- MKT IDH4198845
- Building TypeHouse
- Property TypeSingle Family
- StatusBuy
- Added18 weeks ago
- Bedrooms4
- Bathrooms3
- Area1804 sq. ft.
- DirectionNo Data
- Added On11 Jul 2024
Property Overview
Welcome to 23 Oakridge Blvd-the Fonthill bungalow you have been waiting for! Featuring exceptional curb appeal with an all-brick exterior, double car garage, meticulous landscaping & situated on a generous 59ftx159ft lot in one of the area’s most desirable neighbourhoods. Walking through the front door you’re greeted by soaring cathedral ceilings, hardwood flooring & neutral décor, plus an open-concept family room & kitchen area complete with a gas fireplace, granite countertops, as well as high-end newer appliances. Sliding glass doors lead to the gorgeous backyard, featuring overflowing perennial gardens, mature trees & tranquil water features. The main floor also offers a formal living room, 3 bedrooms, including a large primary suite with a walk-in closet & an updated 5-piece ensuite, laundry room, as well as a renovated 4pc bathroom & inside access to the garage. Downstairs, the basement hosts a 4th bedroom with its own updated 3-piece ensuite, an office, ample storage & the potential for an in-law suite. Custom-built & meticulously maintained by the original owners, this home is not to be missed! (id:51532)
Tags
| Property Summary |
|---|
| Building |
|---|
| Land |
|---|
| Level | Rooms | Dimensions |
|---|---|---|
| Basement | 3pc Bathroom | 9' 10'' x 9' '' |
| Storage | 11' 8'' x 10' 7'' | |
| Utility room | 14' 9'' x 18' 10'' | |
| Office | 12' 9'' x 10' 2'' | |
| Bedroom | 17' 8'' x 12' 11'' | |
| Ground level | Laundry room | 7' 2'' x 5' 7'' |
| 4pc Bathroom | 8' 0'' x 4' 10'' | |
| 5pc Ensuite bath | 8' 10'' x 10' 10'' | |
| Family room | 21' 0'' x 13' 7'' | |
| Eat in kitchen | 17' 7'' x 8' 5'' | |
| Living room | 12' 0'' x 12' 0'' | |
| Bedroom | 11' 3'' x 11' 2'' | |
| Bedroom | 11' 0'' x 9' 10'' | |
| Primary Bedroom | 13' 11'' x 12' 0'' |
| Features | |||||
|---|---|---|---|---|---|
| Park setting | Park/reserve | Conservation/green belt | |||
| Golf course/parkland | Double width or more driveway | Paved driveway | |||
| Automatic Garage Door Opener | Attached Garage | Dishwasher | |||
| Dryer | Microwave | Refrigerator | |||
| Stove | Water softener | Washer | |||
| Wine Fridge | Garage door opener | ||||










































